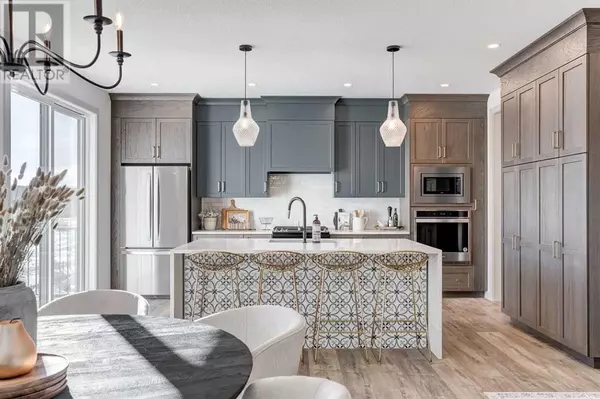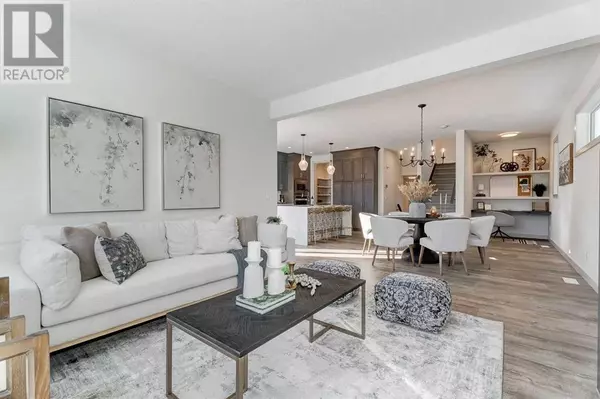
4 Beds
4 Baths
2,346 SqFt
4 Beds
4 Baths
2,346 SqFt
Key Details
Property Type Single Family Home
Sub Type Freehold
Listing Status Active
Purchase Type For Sale
Square Footage 2,346 sqft
Price per Sqft $394
Subdivision Sunset Ridge
MLS® Listing ID A2096022
Style 4 Level
Bedrooms 4
Half Baths 1
Originating Board Calgary Real Estate Board
Lot Size 3,794 Sqft
Acres 3794.0
Property Description
Location
Province AB
Rooms
Extra Room 1 Second level 15.17 Ft x 14.25 Ft Bonus Room
Extra Room 2 Second level 14.33 Ft x 9.42 Ft Laundry room
Extra Room 3 Second level 14.92 Ft x 13.25 Ft Primary Bedroom
Extra Room 4 Second level 12.92 Ft x 9.83 Ft Bedroom
Extra Room 5 Second level 12.25 Ft x 9.83 Ft Bedroom
Extra Room 6 Second level 11.08 Ft x 10.00 Ft 5pc Bathroom
Interior
Heating Forced air,
Cooling None
Flooring Carpeted, Tile, Vinyl Plank
Fireplaces Number 1
Exterior
Garage Yes
Garage Spaces 2.0
Garage Description 2
Fence Not fenced
View Y/N No
Total Parking Spaces 4
Private Pool No
Building
Architectural Style 4 Level
Others
Ownership Freehold








