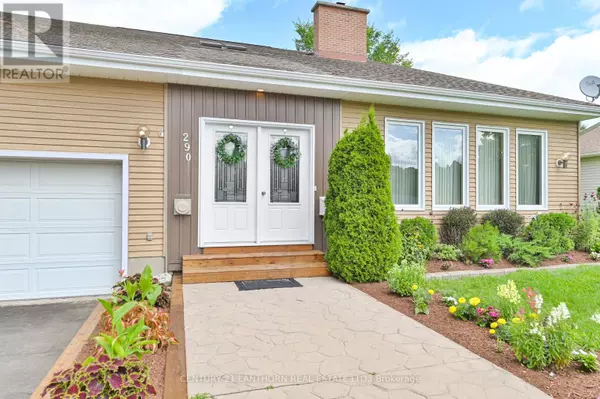REQUEST A TOUR
In-PersonVirtual Tour

$ 699,900
Est. payment | /mo
4 Beds
3 Baths
$ 699,900
Est. payment | /mo
4 Beds
3 Baths
Key Details
Property Type Single Family Home
Sub Type Freehold
Listing Status Active
Purchase Type For Sale
MLS® Listing ID X8068202
Bedrooms 4
Half Baths 1
Originating Board Central Lakes Association of REALTORS®
Property Description
Check out this great 4 bedroom family home with over 3200 sq ft of finished living space plus a full unfinished basement. Great curb appeal and located in Madoc Village on a level oversized lot, with immaculate gardens, paved circle drive and attached garage. Main level with hardwood floors has a spacious lobby, oversized sunken family room with floor to ceiling 2 sided brick fireplace, formal dining room, plus open concept K/living room with wood fireplace. A spiral staircase leads up the the spacious bedrooms on 2nd level and includes a primary bedroom with 5 pc ensuite. Full basement gives great storage area, and also room for a workshop. Lots of updates including all windows, eaves and Generac system 2 years ago, plus has a gas furnace, A/C, C/V and more. The back yard is a great spot to relax or entertain with the large deck, gazebo and lots of open space. Close to numerous lakes and trails in the area plus walk to schools. (id:24570)
Location
Province ON
Rooms
Extra Room 1 Second level 5.72 m X 4.73 m Primary Bedroom
Extra Room 2 Second level 3.38 m X 2.87 m Bedroom
Extra Room 3 Second level 4.88 m X 3.61 m Bedroom 2
Extra Room 4 Second level 3.86 m X 3.9 m Bedroom 3
Extra Room 5 Basement 5.41 m X 6.86 m Family room
Extra Room 6 Basement 5.41 m X 7.95 m Workshop
Interior
Heating Forced air
Cooling Central air conditioning
Exterior
Garage Yes
Waterfront No
View Y/N No
Total Parking Spaces 9
Private Pool No
Building
Story 2
Sewer Sanitary sewer
Others
Ownership Freehold








