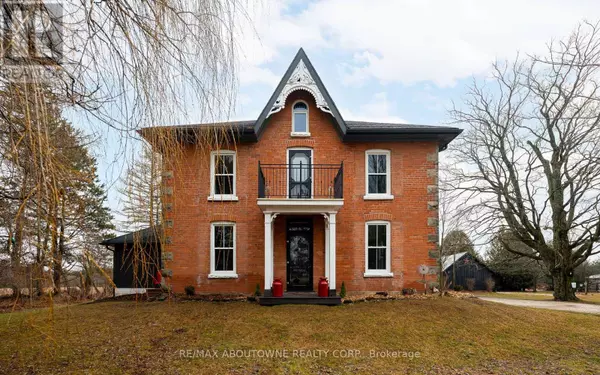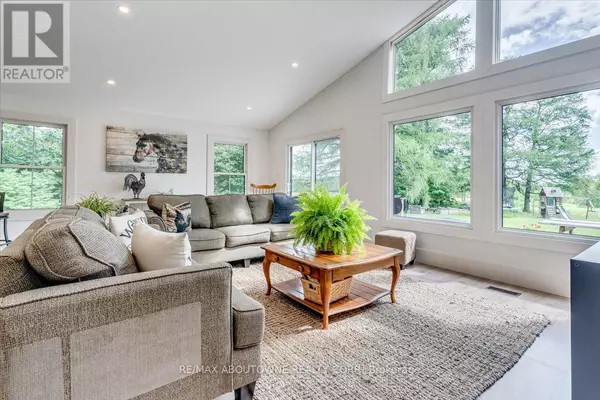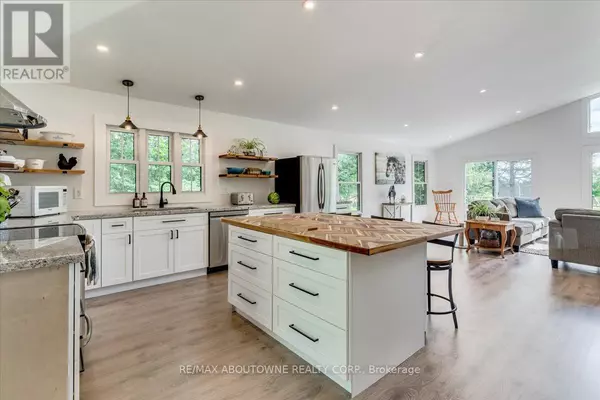
5 Beds
4 Baths
2,999 SqFt
5 Beds
4 Baths
2,999 SqFt
Key Details
Property Type Single Family Home
Sub Type Freehold
Listing Status Active
Purchase Type For Sale
Square Footage 2,999 sqft
Price per Sqft $999
Subdivision Rural Mono
MLS® Listing ID X8105100
Bedrooms 5
Half Baths 2
Originating Board Toronto Regional Real Estate Board
Property Description
Location
Province ON
Rooms
Extra Room 1 Second level Measurements not available Bathroom
Extra Room 2 Second level 4.04 m X 4.01 m Primary Bedroom
Extra Room 3 Second level 4.01 m X 3.1 m Bedroom 2
Extra Room 4 Second level 4.06 m X 3.35 m Bedroom 3
Extra Room 5 Second level 3.35 m X 3.3 m Bedroom 4
Extra Room 6 Third level 9.45 m X 8.23 m Bedroom 5
Interior
Heating Forced air
Cooling Central air conditioning
Flooring Carpeted
Exterior
Garage No
Community Features School Bus
View Y/N No
Total Parking Spaces 11
Private Pool No
Building
Story 2.5
Sewer Septic System
Others
Ownership Freehold








