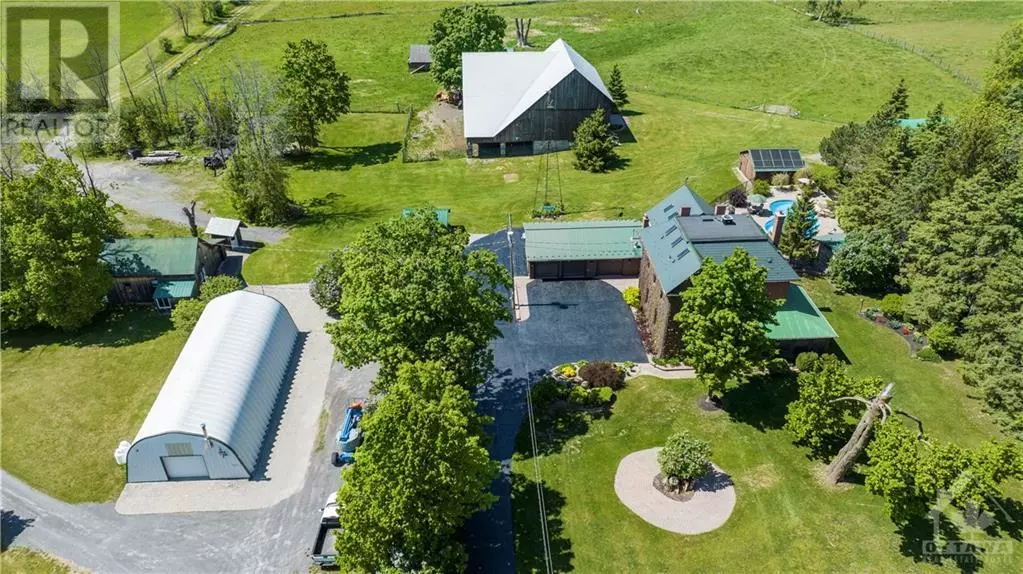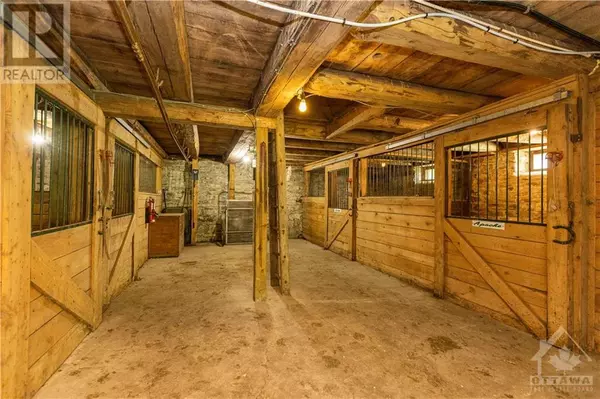
4 Beds
3 Baths
108 Acres Lot
4 Beds
3 Baths
108 Acres Lot
Key Details
Property Type Vacant Land
Listing Status Active
Purchase Type For Sale
Subdivision Beckwith
MLS® Listing ID 1380954
Bedrooms 4
Half Baths 1
Originating Board Ottawa Real Estate Board
Year Built 1895
Lot Size 108.000 Acres
Acres 4704480.0
Property Description
Location
Province ON
Rooms
Extra Room 1 Second level 18'11\" x 23'0\" Loft
Extra Room 2 Second level 11'10\" x 11'1\" Primary Bedroom
Extra Room 3 Second level 8'10\" x 7'1\" 4pc Ensuite bath
Extra Room 4 Second level 11'0\" x 10'1\" Bedroom
Extra Room 5 Second level 10'1\" x 10'0\" Bedroom
Extra Room 6 Second level 12'1\" x 10'0\" Bedroom
Interior
Heating Forced air, Radiant heat
Cooling Central air conditioning, Air exchanger
Flooring Carpet over Hardwood, Hardwood, Other
Fireplaces Number 1
Exterior
Garage Yes
View Y/N No
Total Parking Spaces 20
Private Pool Yes
Building
Lot Description Landscaped
Story 3
Sewer Septic System








