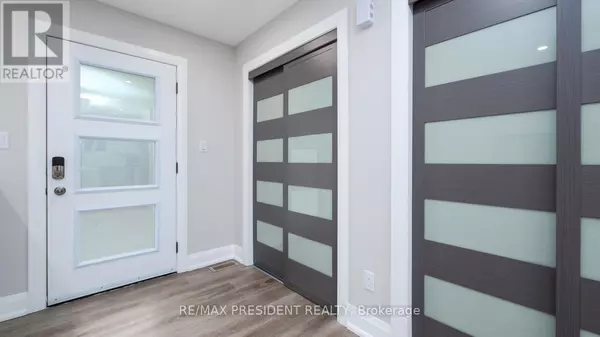
4 Beds
2 Baths
1,499 SqFt
4 Beds
2 Baths
1,499 SqFt
Key Details
Property Type Single Family Home
Sub Type Freehold
Listing Status Active
Purchase Type For Sale
Square Footage 1,499 sqft
Price per Sqft $533
MLS® Listing ID X8250710
Style Bungalow
Bedrooms 4
Originating Board Toronto Regional Real Estate Board
Property Description
Location
Province ON
Rooms
Extra Room 1 Lower level 4 m X 3.6 m Bedroom
Extra Room 2 Lower level 4.1 m X 3.6 m Bedroom
Extra Room 3 Main level 6.3 m X 3.5 m Living room
Extra Room 4 Main level 2.4 m X 2.5 m Laundry room
Extra Room 5 Main level 5.6 m X 5.2 m Kitchen
Extra Room 6 Main level 3.4 m X 1.9 m Bedroom 2
Interior
Heating Other
Exterior
Garage Yes
Waterfront No
View Y/N No
Total Parking Spaces 10
Private Pool No
Building
Story 1
Sewer Septic System
Architectural Style Bungalow
Others
Ownership Freehold








