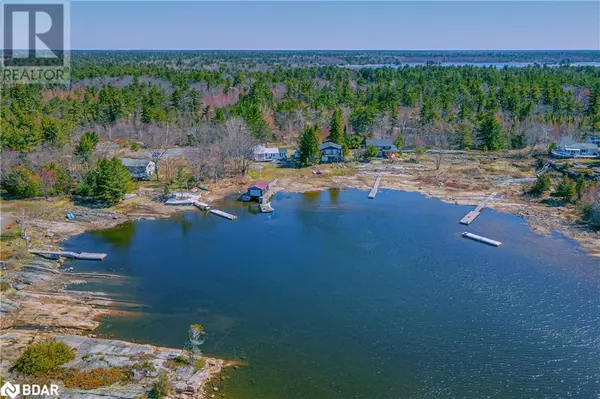
3 Beds
1 Bath
1,290 SqFt
3 Beds
1 Bath
1,290 SqFt
Key Details
Property Type Single Family Home
Sub Type Freehold
Listing Status Active
Purchase Type For Sale
Square Footage 1,290 sqft
Price per Sqft $681
Subdivision Carling
MLS® Listing ID 40577936
Style Bungalow
Bedrooms 3
Originating Board Barrie & District Association of REALTORS® Inc.
Year Built 1961
Property Description
Location
Province ON
Lake Name Georgian Bay
Rooms
Extra Room 1 Main level 10'0'' x 8'0'' Bedroom
Extra Room 2 Main level 12'11'' x 7'0'' Bedroom
Extra Room 3 Main level 11'4'' x 8'10'' Primary Bedroom
Extra Room 4 Main level 7'11'' x 6'7'' 4pc Bathroom
Extra Room 5 Main level 19'4'' x 15'9'' Family room
Extra Room 6 Main level 15'9'' x 12'10'' Kitchen
Interior
Heating Forced air,
Cooling None
Fireplaces Number 1
Fireplaces Type Other - See remarks
Exterior
Garage Yes
Community Features Quiet Area
View Y/N Yes
View Direct Water View
Total Parking Spaces 8
Private Pool No
Building
Story 1
Sewer Septic System
Water Georgian Bay
Architectural Style Bungalow
Others
Ownership Freehold








