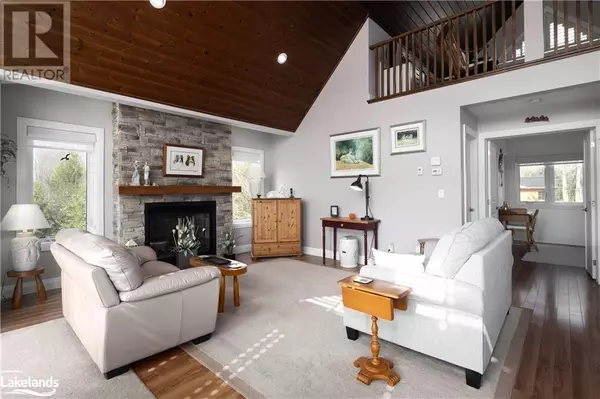
3 Beds
3 Baths
2,481 SqFt
3 Beds
3 Baths
2,481 SqFt
Key Details
Property Type Single Family Home
Sub Type Freehold
Listing Status Active
Purchase Type For Sale
Square Footage 2,481 sqft
Price per Sqft $481
Subdivision Grey Highlands
MLS® Listing ID 40583857
Style 2 Level
Bedrooms 3
Originating Board OnePoint - The Lakelands
Year Built 2011
Lot Size 4.370 Acres
Acres 190357.2
Property Description
Location
Province ON
Rooms
Extra Room 1 Second level 5'1'' x 6' Storage
Extra Room 2 Second level 8'2'' x 6' Full bathroom
Extra Room 3 Second level 14'6'' x 12'10'' Primary Bedroom
Extra Room 4 Lower level 6'7'' x 7'1'' Utility room
Extra Room 5 Lower level 9'10'' x 4'8'' Pantry
Extra Room 6 Lower level 10'1'' x 5' 4pc Bathroom
Interior
Heating Forced air,
Cooling Central air conditioning
Exterior
Garage Yes
Waterfront No
View Y/N No
Total Parking Spaces 6
Private Pool No
Building
Lot Description Landscaped
Story 2
Sewer Septic System
Architectural Style 2 Level
Others
Ownership Freehold








