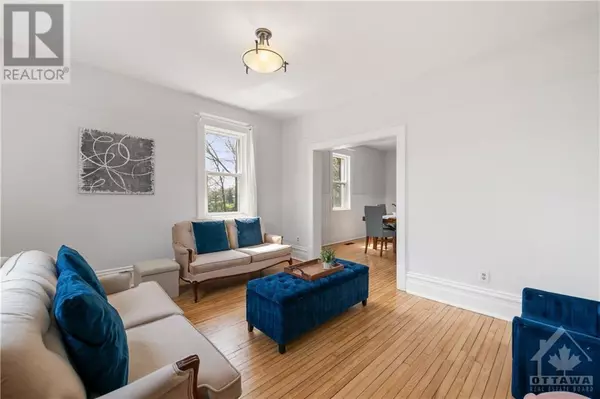
3 Beds
2 Baths
1.82 Acres Lot
3 Beds
2 Baths
1.82 Acres Lot
Key Details
Property Type Single Family Home
Sub Type Freehold
Listing Status Active
Purchase Type For Sale
Subdivision Fallowfield
MLS® Listing ID 1390680
Bedrooms 3
Originating Board Ottawa Real Estate Board
Year Built 1913
Lot Size 1.820 Acres
Acres 79279.2
Property Description
Location
Province ON
Rooms
Extra Room 1 Second level 6'2\" x 10'0\" 4pc Bathroom
Extra Room 2 Second level 9'11\" x 12'5\" Bedroom
Extra Room 3 Second level 20'4\" x 10'0\" Primary Bedroom
Extra Room 4 Third level 24'5\" x 20'4\" Bedroom
Extra Room 5 Main level 7'6\" x 4'4\" 3pc Bathroom
Extra Room 6 Main level 14'1\" x 9'6\" Dining room
Interior
Heating Forced air
Cooling Central air conditioning
Flooring Mixed Flooring, Hardwood
Exterior
Garage Yes
Waterfront No
View Y/N Yes
View River view
Total Parking Spaces 20
Private Pool No
Building
Story 3
Sewer Septic System
Others
Ownership Freehold








