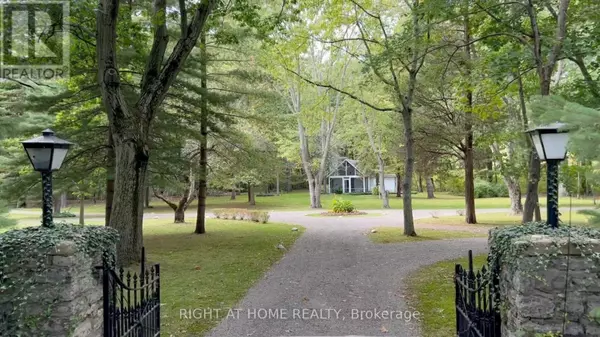Shore Oaks, a once in a lifetime opportunity to own a magical turn-of-the-20th-century estate, built on the largest lot, overlooking Abino Bay. The pictures & video tour say it all! Endless possibilities for an investor or end user w/over 23 acres of majestic lake views, woodlands & private trails, perfect for an event venue, bed & breakfast, or a new residential development. Family-owned since 1945, currently designed to host large-scale social events, & family gatherings. Offering 2 residences consisting of 4216 sq. ft. 6 bdrm/4bthrm main house and a 1214 sq ft. 2bdrm/1bthrm guest house, a horse barn, & a stone utility building. A winding gravel driveway leads through the landscaped grounds w/towering trees, ivy kissed stone seawall, & wrought iron gates. Built in 1903, Shore Oaks oozes the style of bygone eras w/incredible vistas of Lake Erie. Many, if not all of the original architectural details are perfectly preserved & maintained. Hand-crafted features incld: 3 enormous stone fireplaces w/solid wood mantels, hand hune ceiling beams, solid oak floors, grand oak main staircase + a rear service staircase, solid wood panelling with 6 deep picture rail, 8 baseboards, waterview wrap-around porches (open & screened), stone pillars, chimneys & exterior walls, double hung windows, the list goes on. The guest house is tucked back to the entrance of the woodlands featuring it's own sewer, gas & hydro hookup, full kitchen, a great room w/soaring pine covered cathedral ceilings, stone fireplace, & a screened porch. The horse barn incld: 6 existing stables with materials to add many more, partial second floor, two garage doors & barn door for movement of vehicles & animals. An unforgettable property located close to the former CPGA tour stop, Cherry Hill golf club, boutiques & restaurants of Crystal Beach & Ridgeway, boat clubs, white sand beaches, & a stone's throw from the private Buffalo Canoe Club w/restaurants, tennis, marina, and renowned sailing regattas **** EXTRAS **** Appliances, window coverings, light fixtures, area rugs, most furniture and decor items. A detailed list will be provided upon offer. (id:24570)









