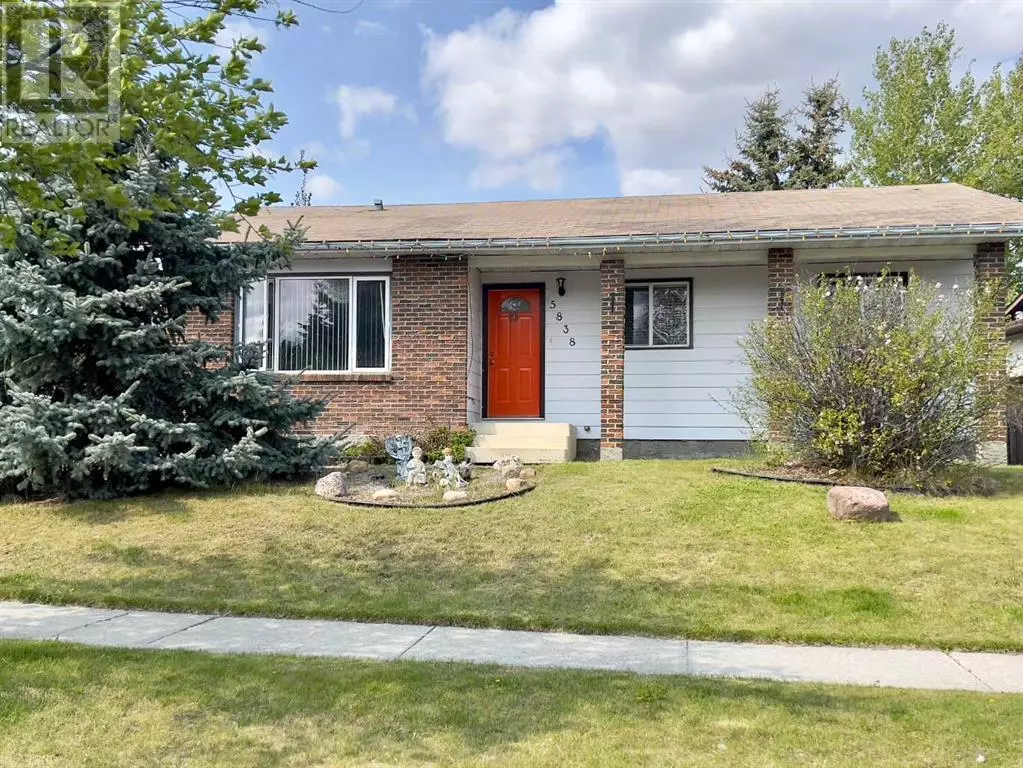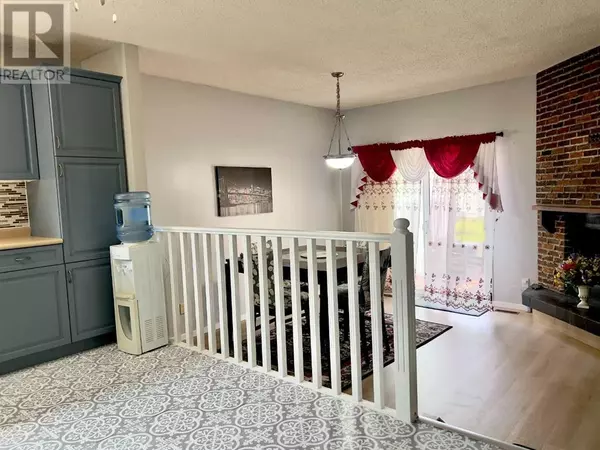
5 Beds
3 Baths
1,263 SqFt
5 Beds
3 Baths
1,263 SqFt
Key Details
Property Type Single Family Home
Sub Type Freehold
Listing Status Active
Purchase Type For Sale
Square Footage 1,263 sqft
Price per Sqft $265
Subdivision Edson
MLS® Listing ID A2136011
Style Bungalow
Bedrooms 5
Half Baths 1
Originating Board Alberta West REALTORS® Association
Year Built 1978
Lot Size 6,653 Sqft
Acres 6653.0
Property Description
Location
Province AB
Rooms
Extra Room 1 Basement 12.00 Ft x 12.00 Ft Living room
Extra Room 2 Basement 13.42 Ft x 11.00 Ft Other
Extra Room 3 Basement 7.58 Ft x 12.33 Ft Bedroom
Extra Room 4 Basement 11.83 Ft x 10.50 Ft Bedroom
Extra Room 5 Basement 10.00 Ft x 9.50 Ft Den
Extra Room 6 Basement 7.00 Ft x 4.50 Ft 3pc Bathroom
Interior
Heating Forced air,
Cooling None
Flooring Laminate, Tile, Vinyl, Vinyl Plank
Fireplaces Number 1
Exterior
Garage No
Fence Fence
Community Features Golf Course Development
Waterfront No
View Y/N No
Total Parking Spaces 4
Private Pool No
Building
Lot Description Fruit trees, Landscaped, Lawn
Story 1
Sewer Municipal sewage system
Architectural Style Bungalow
Others
Ownership Freehold








