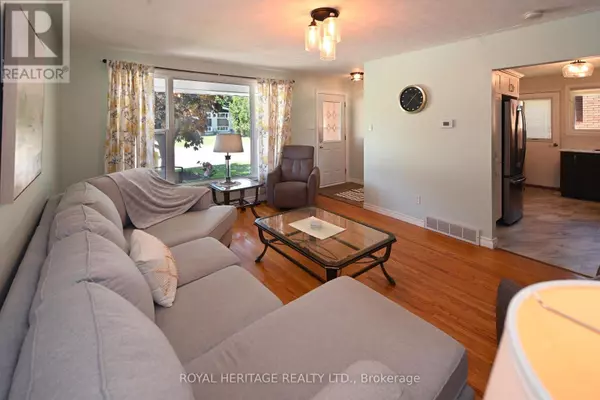
3 Beds
1 Bath
1,099 SqFt
3 Beds
1 Bath
1,099 SqFt
Key Details
Property Type Single Family Home
Sub Type Freehold
Listing Status Active
Purchase Type For Sale
Square Footage 1,099 sqft
Price per Sqft $614
MLS® Listing ID X8399020
Bedrooms 3
Originating Board Central Lakes Association of REALTORS®
Property Description
Location
Province ON
Rooms
Extra Room 1 Lower level 5.6 m X 3.9 m Family room
Extra Room 2 Lower level 5.6 m X 3.9 m Utility room
Extra Room 3 Main level 5 m X 3.7 m Living room
Extra Room 4 Main level 3.9 m X 2.6 m Kitchen
Extra Room 5 Main level 3.5 m X 2.6 m Dining room
Extra Room 6 Upper Level 3.6 m X 3.4 m Primary Bedroom
Interior
Heating Forced air
Cooling Central air conditioning
Flooring Hardwood, Vinyl
Exterior
Garage Yes
Waterfront No
View Y/N No
Total Parking Spaces 3
Private Pool No
Building
Sewer Sanitary sewer
Others
Ownership Freehold








