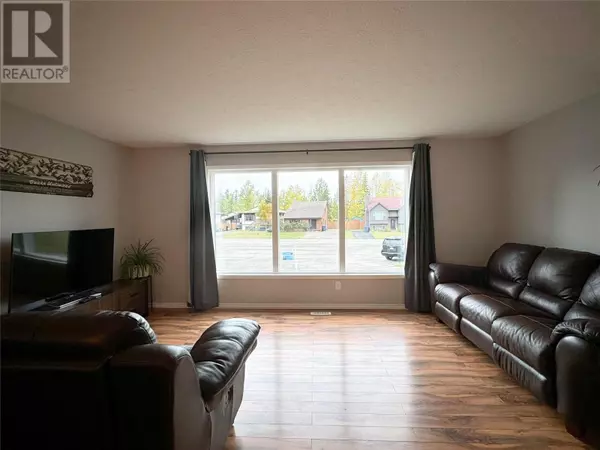
3 Beds
2 Baths
2,108 SqFt
3 Beds
2 Baths
2,108 SqFt
Key Details
Property Type Single Family Home
Sub Type Freehold
Listing Status Active
Purchase Type For Sale
Square Footage 2,108 sqft
Price per Sqft $130
Subdivision Tumbler Ridge
MLS® Listing ID 10315566
Bedrooms 3
Originating Board Association of Interior REALTORS®
Year Built 1984
Lot Size 7,405 Sqft
Acres 7405.2
Property Description
Location
Province BC
Zoning Unknown
Rooms
Extra Room 1 Basement 11'0'' x 9'7'' Office
Extra Room 2 Basement 17'0'' x 12'1'' Family room
Extra Room 3 Basement Measurements not available 4pc Bathroom
Extra Room 4 Main level 10'3'' x 9'7'' Laundry room
Extra Room 5 Main level 26'6'' x 12'0'' Recreation room
Extra Room 6 Main level 10'2'' x 11'10'' Primary Bedroom
Interior
Heating Forced air, See remarks
Fireplaces Type Conventional
Exterior
Garage Yes
Garage Spaces 2.0
Garage Description 2
Waterfront No
View Y/N No
Roof Type Unknown
Total Parking Spaces 2
Private Pool No
Building
Story 2
Sewer Municipal sewage system
Others
Ownership Freehold








