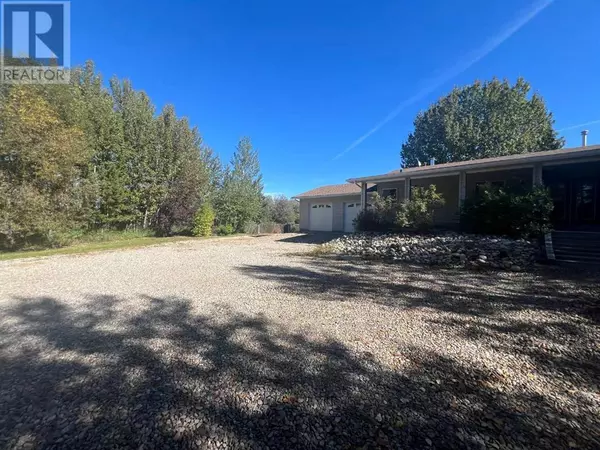
4 Beds
2 Baths
1,293 SqFt
4 Beds
2 Baths
1,293 SqFt
Key Details
Property Type Single Family Home
Sub Type Freehold
Listing Status Active
Purchase Type For Sale
Square Footage 1,293 sqft
Price per Sqft $369
MLS® Listing ID A2137165
Style Bungalow
Bedrooms 4
Originating Board Alberta West REALTORS® Association
Year Built 2005
Lot Size 1.230 Acres
Acres 53578.8
Property Description
Location
Province AB
Rooms
Extra Room 1 Basement 12.83 Ft x 13.92 Ft Bedroom
Extra Room 2 Basement 9.92 Ft x 9.92 Ft Bedroom
Extra Room 3 Basement 25.92 Ft x 27.00 Ft Recreational, Games room
Extra Room 4 Basement 5.08 Ft x 10.25 Ft 3pc Bathroom
Extra Room 5 Basement 5.00 Ft x 8.00 Ft Storage
Extra Room 6 Basement 13.08 Ft x 7.00 Ft Storage
Interior
Heating Forced air,
Cooling None
Flooring Carpeted, Ceramic Tile, Hardwood
Fireplaces Number 2
Exterior
Garage Yes
Garage Spaces 2.0
Garage Description 2
Fence Fence
Community Features Golf Course Development, Lake Privileges, Fishing
Waterfront No
View Y/N No
Total Parking Spaces 6
Private Pool No
Building
Lot Description Landscaped, Lawn
Story 1
Sewer Municipal sewage system
Architectural Style Bungalow
Others
Ownership Freehold








