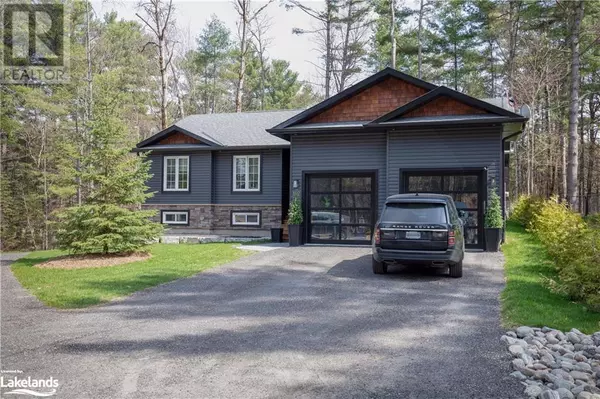
3 Beds
2 Baths
1,442 SqFt
3 Beds
2 Baths
1,442 SqFt
Key Details
Property Type Single Family Home
Sub Type Freehold
Listing Status Active
Purchase Type For Sale
Square Footage 1,442 sqft
Price per Sqft $658
Subdivision Gravenhurst
MLS® Listing ID 40598893
Style Bungalow
Bedrooms 3
Originating Board OnePoint - The Lakelands
Year Built 2024
Property Description
Location
Province ON
Rooms
Extra Room 1 Main level 6' x 5' Foyer
Extra Room 2 Main level 8'9'' x 6'3'' Mud room
Extra Room 3 Main level 9' x 6'1'' Full bathroom
Extra Room 4 Main level 9'6'' x 6'1'' 4pc Bathroom
Extra Room 5 Main level 12'10'' x 10'1'' Bedroom
Extra Room 6 Main level 13'10'' x 10'1'' Bedroom
Interior
Heating Forced air,
Cooling Central air conditioning
Fireplaces Number 1
Fireplaces Type Other - See remarks
Exterior
Garage Yes
Waterfront No
View Y/N No
Total Parking Spaces 6
Private Pool No
Building
Story 1
Sewer Septic System
Architectural Style Bungalow
Others
Ownership Freehold








