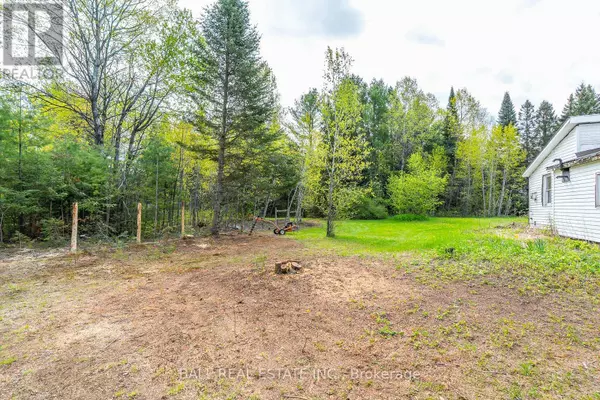REQUEST A TOUR
In-PersonVirtual Tour

$ 249,900
Est. payment | /mo
2 Beds
1 Bath
$ 249,900
Est. payment | /mo
2 Beds
1 Bath
Key Details
Property Type Single Family Home
Sub Type Freehold
Listing Status Active
Purchase Type For Sale
Subdivision Kinmount
MLS® Listing ID X8407312
Bedrooms 2
Originating Board Central Lakes Association of REALTORS®
Property Description
Embrace the potential of this 0.7-acre corner lot, offering ample privacy and surrounded by mature trees. This property is a handyman special, featuring an existing home that requires full renovation or removal. Being sold ""as is, where is,"" with no representations or warranties, this is a unique opportunity to create your dream home from the ground up. Seize this rare opportunity to customize and create a home that fits your vision in the peaceful setting of Kinmount. Existing septic, dug and drilled well on the property. Perfect for investors, builders, or those with a passion for home renovation, this property is brimming with potential. Located on a paved municipal road, with garbage/recycling pickup, and year round maintained. Situated within walking distance of Kinmount, this property offers convenient access to charming local amenities, outdoor trails, ATV/snowmobile trails feet away and beautiful nearby lakes. Enjoy the tranquility and natural beauty of rural living while being close to the community. **** EXTRAS **** Property is being sold As is/where is. The Seller makes no representation or warranties. (id:24570)
Location
Province ON
Rooms
Extra Room 1 Main level 5.5 m X 4 m Living room
Interior
Heating Other
Exterior
Garage No
Community Features Community Centre, School Bus
View Y/N No
Total Parking Spaces 2
Private Pool No
Building
Story 1.5
Sewer Septic System
Others
Ownership Freehold








