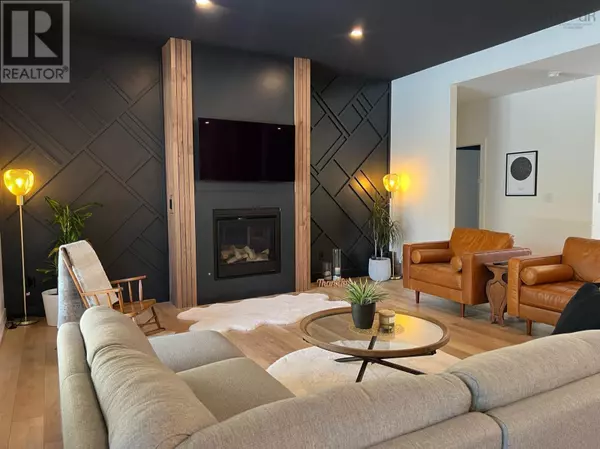
4 Beds
4 Baths
3,312 SqFt
4 Beds
4 Baths
3,312 SqFt
Key Details
Property Type Single Family Home
Sub Type Freehold
Listing Status Active
Purchase Type For Sale
Square Footage 3,312 sqft
Price per Sqft $413
Subdivision Middle Sackville
MLS® Listing ID 202413479
Style 2 Level
Bedrooms 4
Half Baths 1
Originating Board Nova Scotia Association of REALTORS®
Lot Size 1.849 Acres
Acres 80546.8
Property Description
Location
Province NS
Rooms
Extra Room 1 Second level 19 x 12 Kitchen
Extra Room 2 Second level pantry 9 x7 Other
Extra Room 3 Second level 14 x 13 Dining room
Extra Room 4 Second level 20 x 18 Living room
Extra Room 5 Second level 17 x 15 Primary Bedroom
Extra Room 6 Second level 17 x 10 Ensuite (# pieces 2-6)
Interior
Cooling Heat Pump
Flooring Laminate, Porcelain Tile
Exterior
Garage Yes
Waterfront No
View Y/N No
Private Pool No
Building
Story 2
Sewer Septic System
Architectural Style 2 Level
Others
Ownership Freehold








