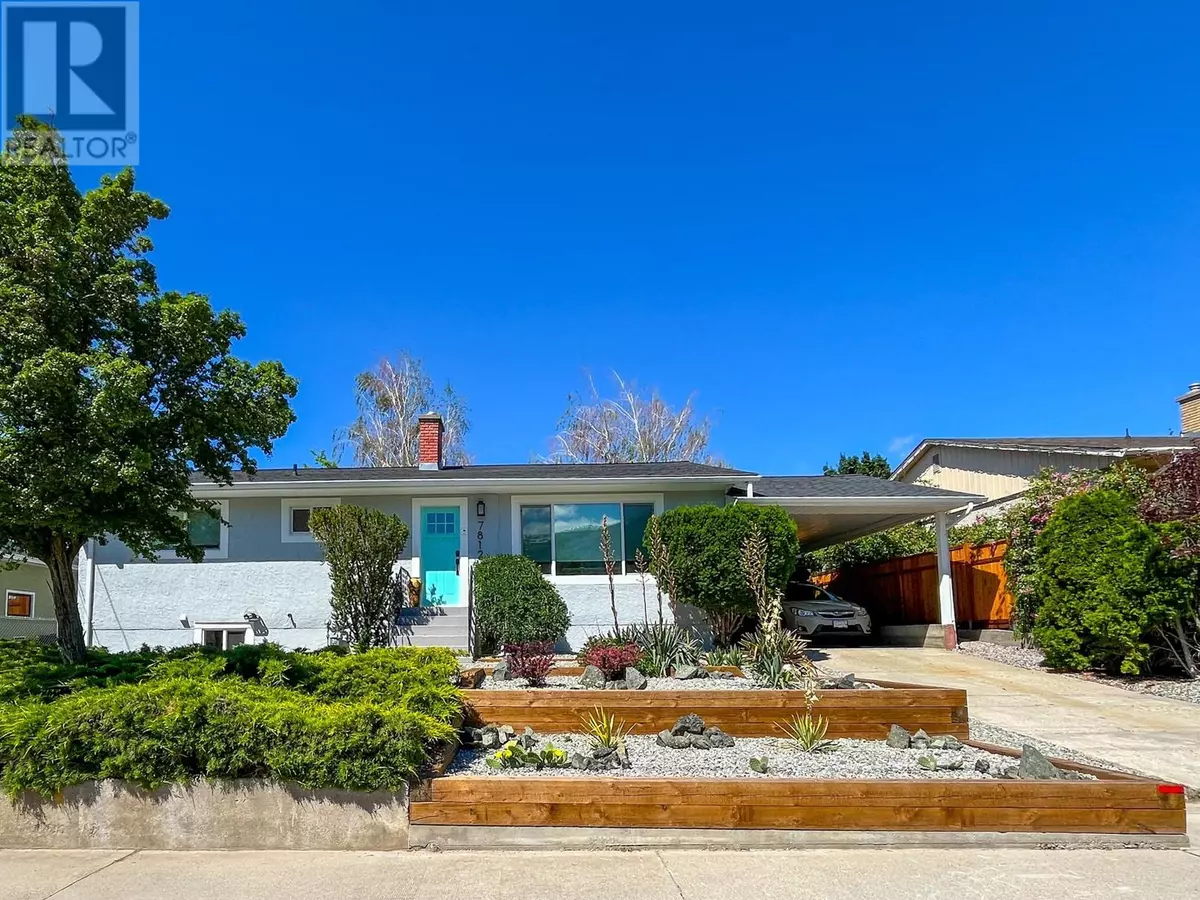
4 Beds
1 Bath
2,134 SqFt
4 Beds
1 Bath
2,134 SqFt
Key Details
Property Type Single Family Home
Sub Type Freehold
Listing Status Active
Purchase Type For Sale
Square Footage 2,134 sqft
Price per Sqft $356
Subdivision Osoyoos
MLS® Listing ID 10316374
Style Ranch
Bedrooms 4
Originating Board Association of Interior REALTORS®
Year Built 1966
Lot Size 7,405 Sqft
Acres 7405.2
Property Description
Location
Province BC
Zoning Unknown
Rooms
Extra Room 1 Basement 12'11'' x 12'7'' Utility room
Extra Room 2 Basement 19'10'' x 12'8'' Other
Extra Room 3 Basement 17'2'' x 12'8'' Laundry room
Extra Room 4 Basement 12'11'' x 12'7'' Den
Extra Room 5 Basement 13'10'' x 12'7'' Bedroom
Extra Room 6 Main level 2'10'' x 5'1'' Other
Interior
Heating , Forced air, See remarks
Cooling Central air conditioning
Fireplaces Type Conventional
Exterior
Garage No
Waterfront Yes
View Y/N Yes
View Valley view
Roof Type Unknown
Total Parking Spaces 1
Private Pool No
Building
Lot Description Landscaped
Story 1
Sewer Municipal sewage system
Architectural Style Ranch
Others
Ownership Freehold








