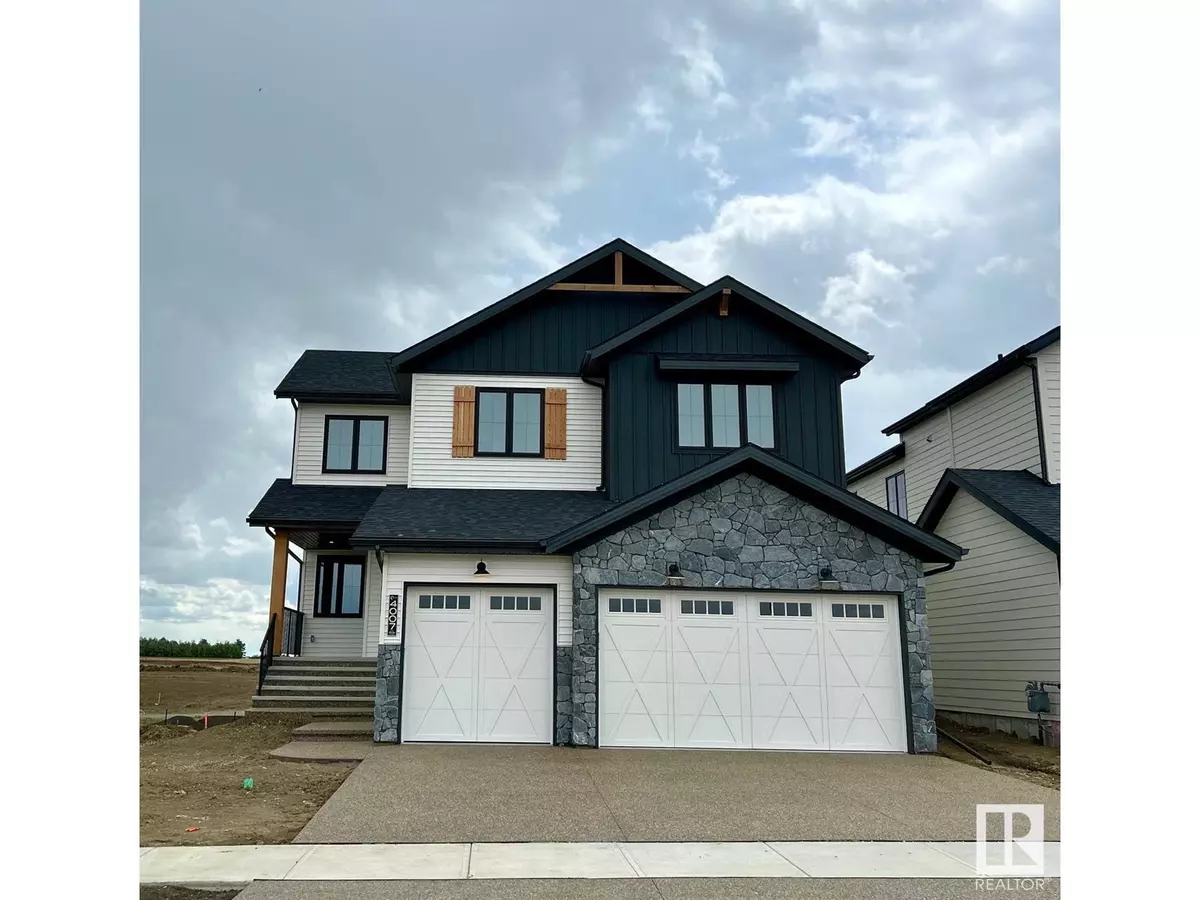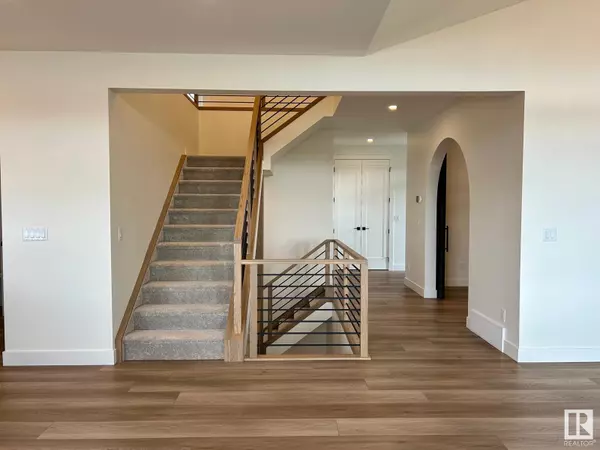
5 Beds
4 Baths
2,635 SqFt
5 Beds
4 Baths
2,635 SqFt
Key Details
Property Type Single Family Home
Sub Type Freehold
Listing Status Active
Purchase Type For Sale
Square Footage 2,635 sqft
Price per Sqft $369
Subdivision Azur
MLS® Listing ID E4393208
Bedrooms 5
Half Baths 1
Originating Board REALTORS® Association of Edmonton
Year Built 2024
Property Description
Location
Province AB
Rooms
Extra Room 1 Basement Measurements not available Family room
Extra Room 2 Basement 126 sq.ft. Bedroom 5
Extra Room 3 Main level Measurements not available Living room
Extra Room 4 Main level Measurements not available Dining room
Extra Room 5 Main level Measurements not available Kitchen
Extra Room 6 Main level 120 sq.ft. Den
Interior
Heating Forced air, In Floor Heating
Fireplaces Type Insert
Exterior
Garage Yes
Community Features Lake Privileges
Waterfront Yes
View Y/N Yes
View Lake view
Private Pool No
Building
Story 2
Others
Ownership Freehold








