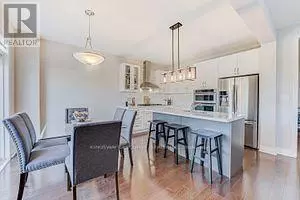
4 Beds
4 Baths
2,499 SqFt
4 Beds
4 Baths
2,499 SqFt
Key Details
Property Type Single Family Home
Sub Type Freehold
Listing Status Active
Purchase Type For Sale
Square Footage 2,499 sqft
Price per Sqft $680
Subdivision Caledon East
MLS® Listing ID W8453604
Bedrooms 4
Half Baths 1
Originating Board Toronto Regional Real Estate Board
Property Description
Location
Province ON
Rooms
Extra Room 1 Second level 4.27 m X 4.57 m Primary Bedroom
Extra Room 2 Second level 4.27 m X 3.28 m Bedroom 2
Extra Room 3 Second level 3.4 m X 3.38 m Bedroom 3
Extra Room 4 Second level 3.66 m X 3.32 m Bedroom 4
Extra Room 5 Second level 2.74 m x Measurements not available Laundry room
Extra Room 6 Main level 3.6 m X 2.6 m Living room
Interior
Heating Forced air
Cooling Central air conditioning
Flooring Hardwood, Carpeted
Exterior
Garage Yes
Community Features Community Centre, School Bus
View Y/N No
Total Parking Spaces 4
Private Pool No
Building
Story 2
Sewer Sanitary sewer
Others
Ownership Freehold








