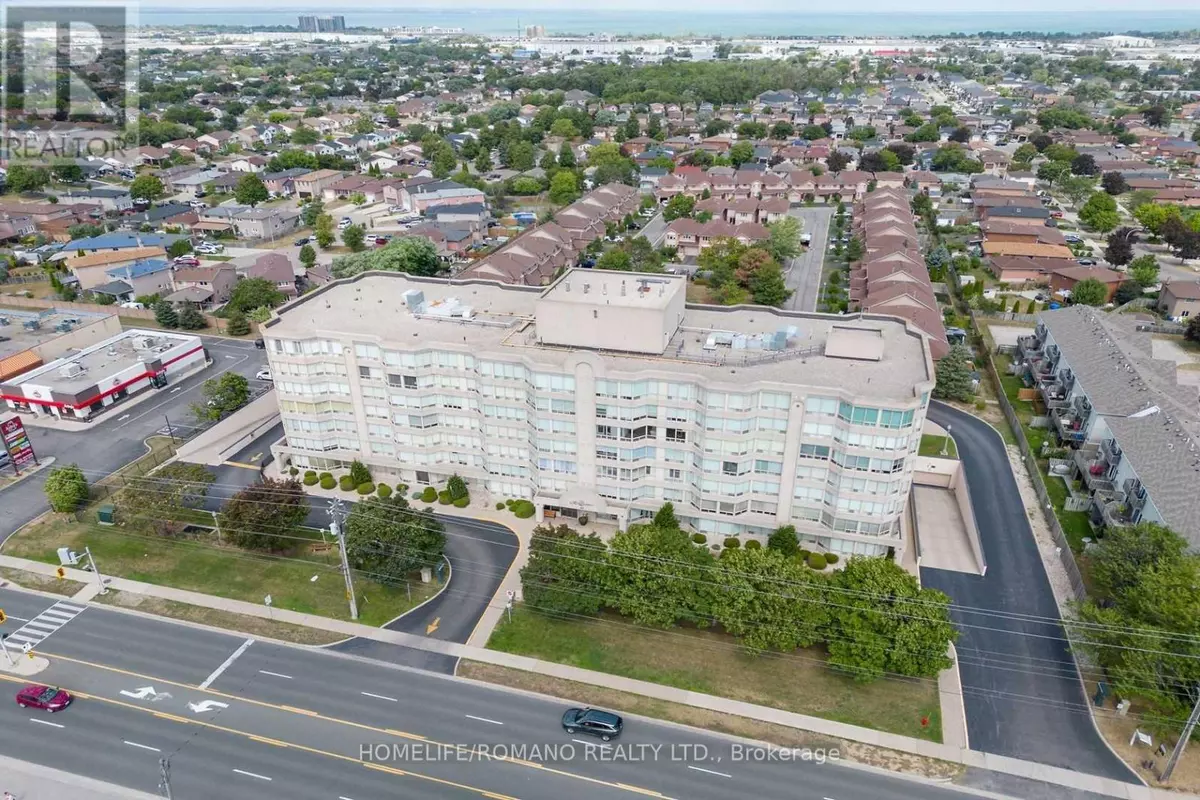REQUEST A TOUR
In-PersonVirtual Tour

$ 460,000
Est. payment | /mo
2 Beds
2 Baths
999 SqFt
$ 460,000
Est. payment | /mo
2 Beds
2 Baths
999 SqFt
Key Details
Property Type Condo
Sub Type Condominium/Strata
Listing Status Active
Purchase Type For Sale
Square Footage 999 sqft
Price per Sqft $460
Subdivision Stoney Creek
MLS® Listing ID X8467366
Bedrooms 2
Condo Fees $917/mo
Originating Board Toronto Regional Real Estate Board
Property Description
Welcome To The Renaissance Building In The Heart Of Of Stoney Creek Located At 495#8 Highway Apart 506 Features Nearly 1200 Sq Ft Of Spacious Living Area, 2 Bedrooms, 2 Bathrooms, And A Sunroom. Primary Bedroom Features Double Closet, 5 Piece Ensuite With Both A Jacuzzi And A Separate Stand Up Shower That Features A Modern Chrome Handle Turn Dial Faucet For The Shower And Second Bathroom As Well. New Brand Name Appliances In Graphite Grey Include Samsung Refrigerator, LG Dishwasher, GE Clothes Washer And GE Clothes Dryer. Warranty Forms For New Appliances Will Be Left For New Owner. Ready For Your Personal Touch, A Perfect Place To Call Home. Building Amenities Include Party Room, Game Room, Library, Sauna, Pool Table,And Gym. Close To Schools, Shopping, Parks, And Arenas And Conveniently Located Directly On A Transit Bus Line. **** EXTRAS **** 1 Parking spot and 1 Locker (id:24570)
Location
Province ON
Rooms
Extra Room 1 Flat 4.85 m X 3.28 m Primary Bedroom
Extra Room 2 Flat 2.72 m X 3.34 m Bedroom 2
Extra Room 3 Flat 2.71 m X 2.59 m Sunroom
Extra Room 4 Flat 8.01 m X 3.59 m Living room
Extra Room 5 Flat 3.29 m X 2.53 m Kitchen
Interior
Heating Baseboard heaters
Cooling Central air conditioning
Exterior
Garage No
Community Features Pet Restrictions
View Y/N No
Total Parking Spaces 1
Private Pool No
Others
Ownership Condominium/Strata








