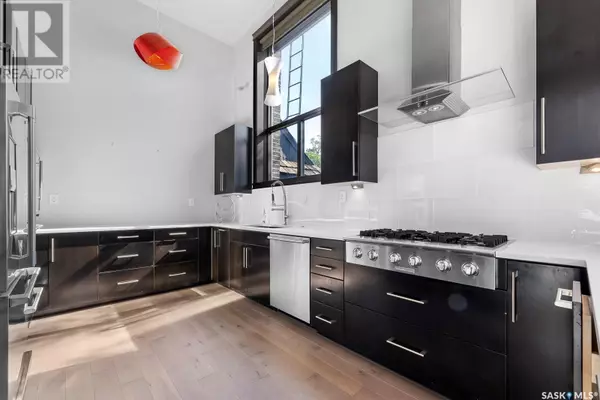
3 Beds
4 Baths
2,625 SqFt
3 Beds
4 Baths
2,625 SqFt
Key Details
Property Type Townhouse
Sub Type Townhouse
Listing Status Active
Purchase Type For Sale
Square Footage 2,625 sqft
Price per Sqft $318
Subdivision Arnhem Place
MLS® Listing ID SK974686
Style 3 Level
Bedrooms 3
Condo Fees $629/mo
Originating Board Saskatchewan REALTORS® Association
Year Built 1910
Property Description
Location
Province SK
Rooms
Extra Room 1 Second level 14 ft , 3 in X 9 ft Bedroom
Extra Room 2 Second level 17 ft , 10 in X 15 ft , 5 in Bedroom
Extra Room 3 Second level Measurements not available Laundry room
Extra Room 4 Second level Measurements not available 4pc Bathroom
Extra Room 5 Third level 10 ft , 8 in X 15 ft , 9 in Primary Bedroom
Extra Room 6 Third level 16 ft , 6 in X 14 ft , 8 in Dining nook
Interior
Heating Forced air,
Cooling Central air conditioning
Fireplaces Type Conventional
Exterior
Garage Yes
Community Features Pets Allowed With Restrictions
View Y/N No
Private Pool No
Building
Story 3
Architectural Style 3 Level
Others
Ownership Condominium/Strata








