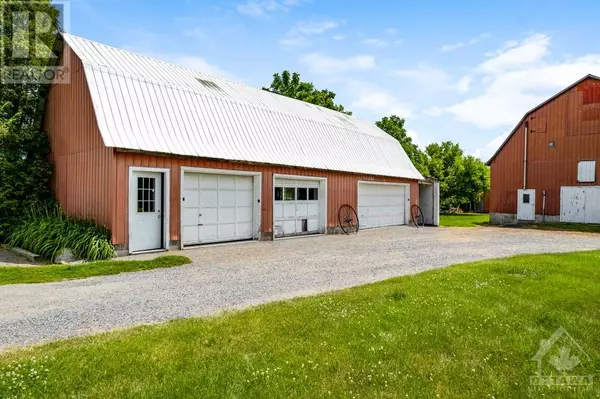
4 Beds
2 Baths
105 Acres Lot
4 Beds
2 Baths
105 Acres Lot
Key Details
Property Type Vacant Land
Listing Status Active
Purchase Type For Sale
Subdivision Perth
MLS® Listing ID 1398997
Bedrooms 4
Half Baths 1
Originating Board Ottawa Real Estate Board
Year Built 1840
Lot Size 105.000 Acres
Acres 4573800.0
Property Description
Location
Province ON
Rooms
Extra Room 1 Second level 14'5\" x 12'9\" Primary Bedroom
Extra Room 2 Second level 14'5\" x 9'10\" Bedroom
Extra Room 3 Second level 12'0\" x 10'6\" Bedroom
Extra Room 4 Second level 11'11\" x 9'11\" Bedroom
Extra Room 5 Second level 7'5\" x 4'11\" 3pc Bathroom
Extra Room 6 Basement 35'0\" x 22'0\" Utility room
Interior
Heating Forced air, Other
Cooling None
Flooring Hardwood, Laminate, Vinyl
Fireplaces Number 1
Exterior
Garage Yes
Fence Fenced yard
Community Features School Bus
Waterfront No
View Y/N No
Total Parking Spaces 30
Private Pool Yes
Building
Lot Description Landscaped
Story 2
Sewer Septic System








