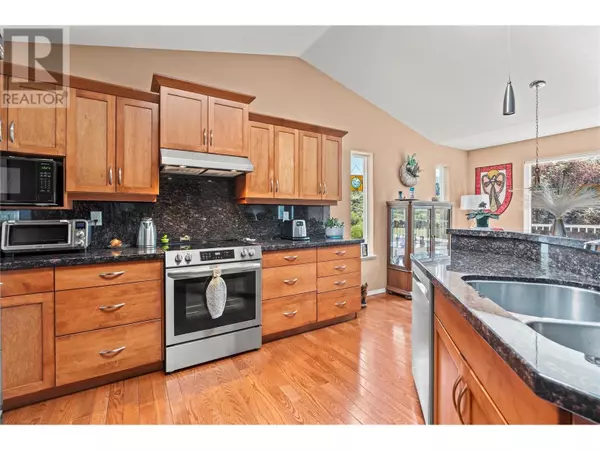
3 Beds
3 Baths
2,500 SqFt
3 Beds
3 Baths
2,500 SqFt
Key Details
Property Type Single Family Home
Sub Type Leasehold
Listing Status Active
Purchase Type For Sale
Square Footage 2,500 sqft
Price per Sqft $275
Subdivision Swan Lake West
MLS® Listing ID 10318496
Style Ranch
Bedrooms 3
Half Baths 2
Originating Board Association of Interior REALTORS®
Year Built 2007
Lot Size 7,405 Sqft
Acres 7405.2
Property Description
Location
Province BC
Zoning Unknown
Rooms
Extra Room 1 Lower level Measurements not available Partial bathroom
Extra Room 2 Lower level 12' x 10' Bedroom
Extra Room 3 Lower level 25' x 16' Family room
Extra Room 4 Lower level 8' x 8' Office
Extra Room 5 Main level 10' x 10' Den
Extra Room 6 Main level 11' x 9' Bedroom
Interior
Heating See remarks
Cooling Central air conditioning
Flooring Wood
Exterior
Garage Yes
Garage Spaces 2.0
Garage Description 2
Community Features Seniors Oriented
View Y/N No
Roof Type Unknown
Total Parking Spaces 4
Private Pool No
Building
Story 1
Sewer Septic tank
Architectural Style Ranch
Others
Ownership Leasehold








