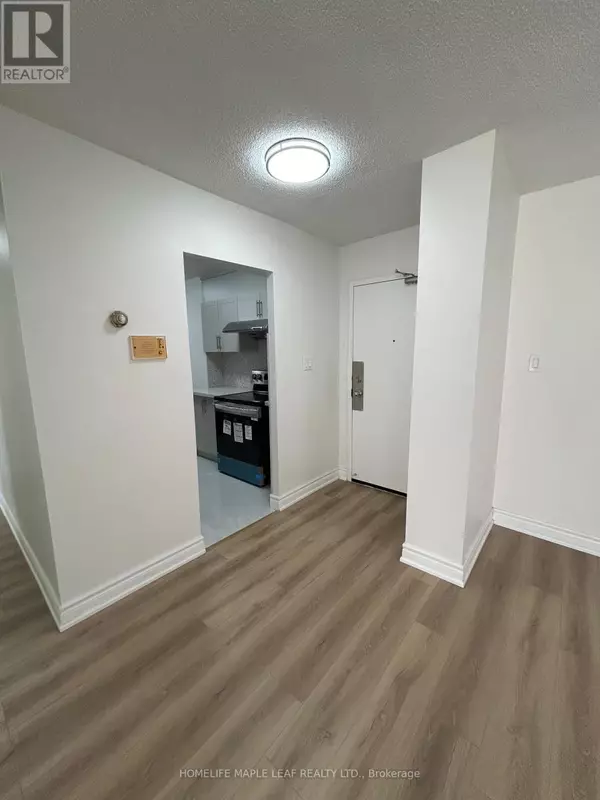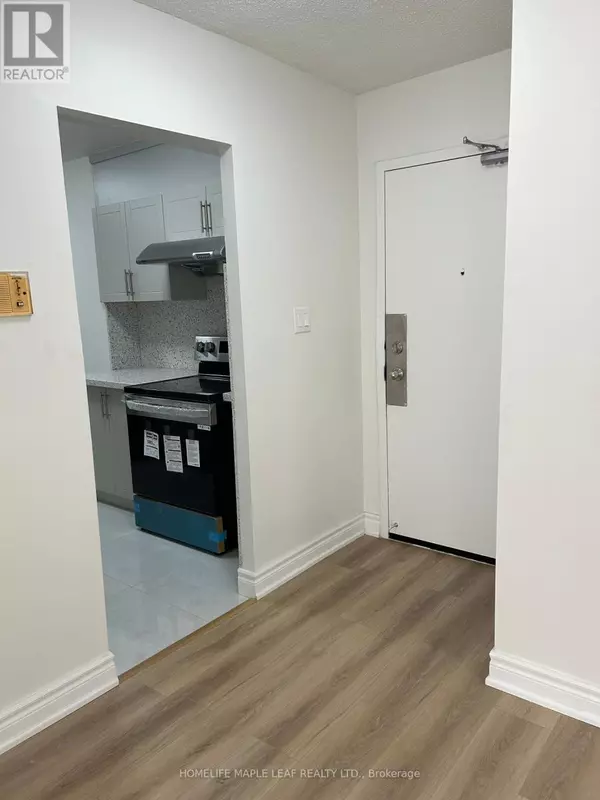
2 Beds
1 Bath
899 SqFt
2 Beds
1 Bath
899 SqFt
Key Details
Property Type Condo
Sub Type Condominium/Strata
Listing Status Active
Purchase Type For Sale
Square Footage 899 sqft
Price per Sqft $500
Subdivision Kingsview Village-The Westway
MLS® Listing ID W9012207
Bedrooms 2
Condo Fees $671/mo
Originating Board Toronto Regional Real Estate Board
Property Description
Location
Province ON
Rooms
Extra Room 1 Flat 4.12 m X 3.27 m Primary Bedroom
Extra Room 2 Flat 3.23 m X 3.25 m Bedroom 2
Extra Room 3 Flat 3.27 m X 3.3 m Dining room
Extra Room 4 Flat 3.99 m X 2.2 m Kitchen
Extra Room 5 Flat 2.5 m X 1.55 m Laundry room
Extra Room 6 Flat 5.73 m X 3.49 m Living room
Interior
Heating Baseboard heaters
Exterior
Garage No
Community Features Pets not Allowed
View Y/N No
Total Parking Spaces 1
Private Pool No
Others
Ownership Condominium/Strata








