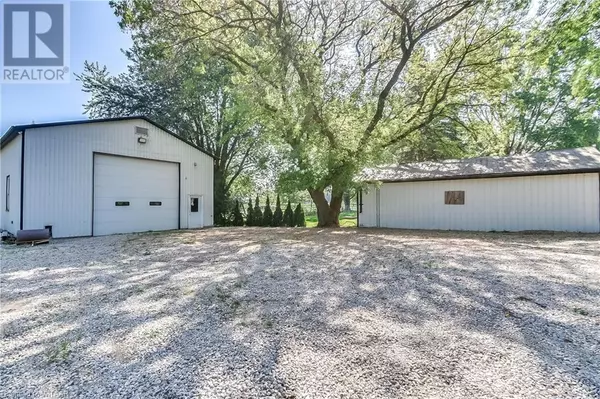
3 Beds
2 Baths
2,468 SqFt
3 Beds
2 Baths
2,468 SqFt
Key Details
Property Type Single Family Home
Sub Type Freehold
Listing Status Active
Purchase Type For Sale
Square Footage 2,468 sqft
Price per Sqft $394
Subdivision Burgessville
MLS® Listing ID 40614456
Style Bungalow
Bedrooms 3
Originating Board Woodstock Ingersoll Tillsonburg and Area Association of REALTORS® (WITAAR)
Year Built 1952
Property Description
Location
Province ON
Rooms
Extra Room 1 Lower level 11'3'' x 8'4'' Utility room
Extra Room 2 Lower level 12'3'' x 20'0'' Bonus Room
Extra Room 3 Lower level 10'9'' x 8'3'' Bedroom
Extra Room 4 Lower level 4'11'' x 8'1'' 4pc Bathroom
Extra Room 5 Lower level 4'0'' x 8'6'' Utility room
Extra Room 6 Lower level 12'0'' x 24'4'' Recreation room
Interior
Heating Forced air
Cooling Central air conditioning
Fireplaces Number 2
Exterior
Garage Yes
Community Features School Bus
Waterfront No
View Y/N Yes
View View
Total Parking Spaces 22
Private Pool No
Building
Story 1
Sewer Septic System
Architectural Style Bungalow
Others
Ownership Freehold








