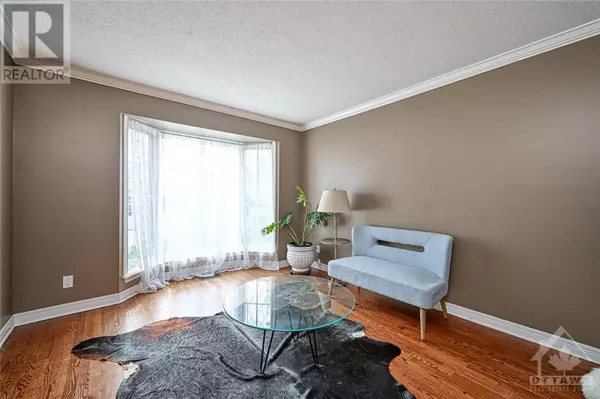
5 Beds
4 Baths
5 Beds
4 Baths
Key Details
Property Type Single Family Home
Sub Type Freehold
Listing Status Active
Purchase Type For Sale
Subdivision Riverside South
MLS® Listing ID 1403094
Bedrooms 5
Half Baths 1
Originating Board Ottawa Real Estate Board
Year Built 1998
Property Description
Location
Province ON
Rooms
Extra Room 1 Second level 17'4\" x 16'8\" Primary Bedroom
Extra Room 2 Second level 10'7\" x 9'10\" Bedroom
Extra Room 3 Second level 12'3\" x 13'10\" Bedroom
Extra Room 4 Second level 12'6\" x 10'3\" Bedroom
Extra Room 5 Second level 15'6\" x 11'11\" Den
Extra Room 6 Second level 7'10\" x 7'6\" 4pc Bathroom
Interior
Heating Forced air
Cooling Central air conditioning
Flooring Wall-to-wall carpet, Hardwood, Tile
Fireplaces Number 2
Exterior
Garage Yes
Fence Fenced yard
Community Features Family Oriented
View Y/N No
Total Parking Spaces 8
Private Pool Yes
Building
Lot Description Landscaped
Story 2
Sewer Municipal sewage system
Others
Ownership Freehold








