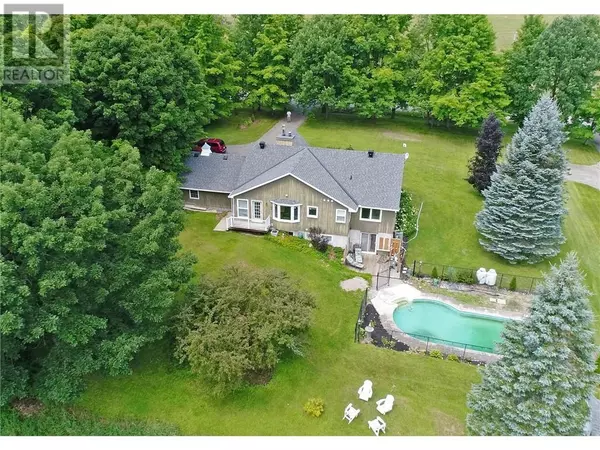
3 Beds
2 Baths
0.69 Acres Lot
3 Beds
2 Baths
0.69 Acres Lot
Key Details
Property Type Single Family Home
Sub Type Freehold
Listing Status Active
Purchase Type For Sale
Subdivision Montague
MLS® Listing ID 1403912
Style Bungalow
Bedrooms 3
Originating Board Rideau - St. Lawrence Real Estate Board
Year Built 1990
Lot Size 0.690 Acres
Acres 30056.4
Property Description
Location
Province ON
Rooms
Extra Room 1 Lower level 12'2\" x 11'2\" Den
Extra Room 2 Lower level 28'1\" x 24'3\" Family room
Extra Room 3 Main level 16'3\" x 12'10\" Kitchen
Extra Room 4 Main level 15'11\" x 15'5\" Living room
Extra Room 5 Main level 12'0\" x 10'0\" Bedroom
Extra Room 6 Main level 10'8\" x 8'8\" Solarium
Interior
Heating Forced air
Cooling Central air conditioning
Flooring Wall-to-wall carpet, Hardwood, Tile
Fireplaces Number 2
Exterior
Garage Yes
Waterfront No
View Y/N No
Total Parking Spaces 8
Private Pool Yes
Building
Lot Description Landscaped
Story 1
Sewer Septic System
Architectural Style Bungalow
Others
Ownership Freehold








