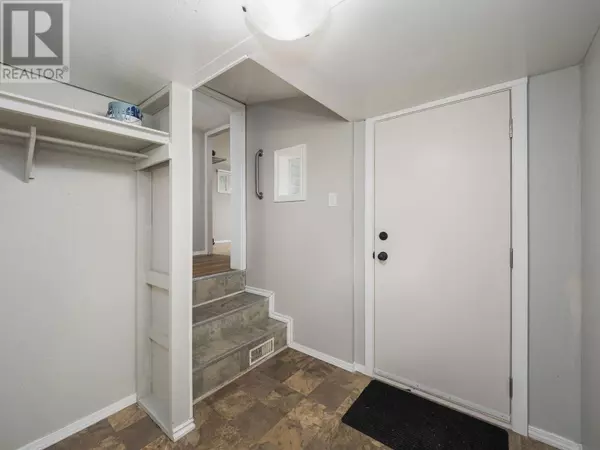
2 Beds
1 Bath
784 SqFt
2 Beds
1 Bath
784 SqFt
Key Details
Property Type Single Family Home
Sub Type Freehold
Listing Status Active
Purchase Type For Sale
Square Footage 784 sqft
Price per Sqft $248
MLS® Listing ID R2908934
Bedrooms 2
Originating Board BC Northern Real Estate Board
Year Built 1971
Lot Size 0.290 Acres
Acres 12632.0
Property Description
Location
Province BC
Rooms
Extra Room 1 Main level 5 ft , 8 in X 7 ft , 9 in Foyer
Extra Room 2 Main level 11 ft , 4 in X 7 ft , 4 in Den
Extra Room 3 Main level 9 ft , 8 in X 9 ft , 1 in Bedroom 2
Extra Room 4 Main level 11 ft X 10 ft , 9 in Kitchen
Extra Room 5 Main level 10 ft , 8 in X 10 ft , 9 in Living room
Extra Room 6 Main level 8 ft , 8 in X 10 ft , 9 in Bedroom 3
Interior
Heating Baseboard heaters, Forced air,
Exterior
Garage No
View Y/N No
Private Pool No
Building
Story 2
Others
Ownership Freehold








