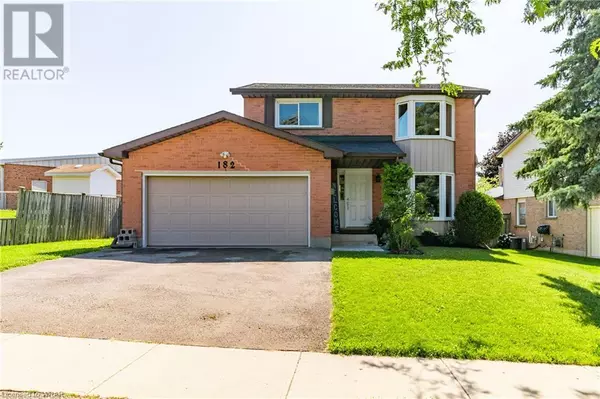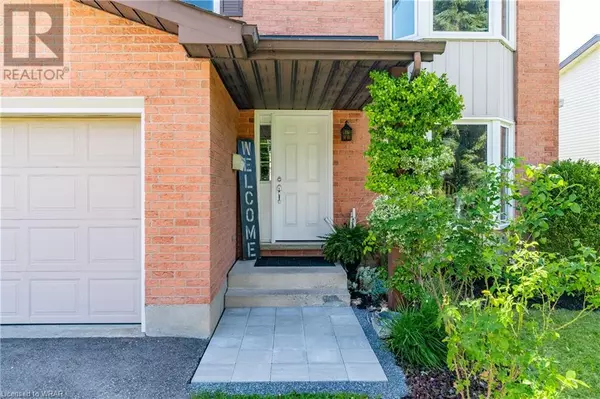
3 Beds
3 Baths
2,558 SqFt
3 Beds
3 Baths
2,558 SqFt
Key Details
Property Type Single Family Home
Sub Type Freehold
Listing Status Active
Purchase Type For Sale
Square Footage 2,558 sqft
Price per Sqft $312
Subdivision 337 - Forest Heights
MLS® Listing ID 40625522
Style 2 Level
Bedrooms 3
Half Baths 2
Originating Board Cornerstone - Waterloo Region
Year Built 1986
Lot Size 5,706 Sqft
Acres 5706.36
Property Description
Location
Province ON
Rooms
Extra Room 1 Second level 11'9'' x 9'10'' Bedroom
Extra Room 2 Second level 13'8'' x 9'5'' Bedroom
Extra Room 3 Second level 5'11'' x 4'5'' 2pc Bathroom
Extra Room 4 Second level 14'8'' x 13'8'' Primary Bedroom
Extra Room 5 Second level 8'3'' x 7'1'' 4pc Bathroom
Extra Room 6 Basement Measurements not available Sauna
Interior
Heating Forced air,
Cooling Central air conditioning
Exterior
Garage Yes
Fence Fence
View Y/N No
Total Parking Spaces 4
Private Pool Yes
Building
Story 2
Sewer Municipal sewage system
Architectural Style 2 Level
Others
Ownership Freehold








