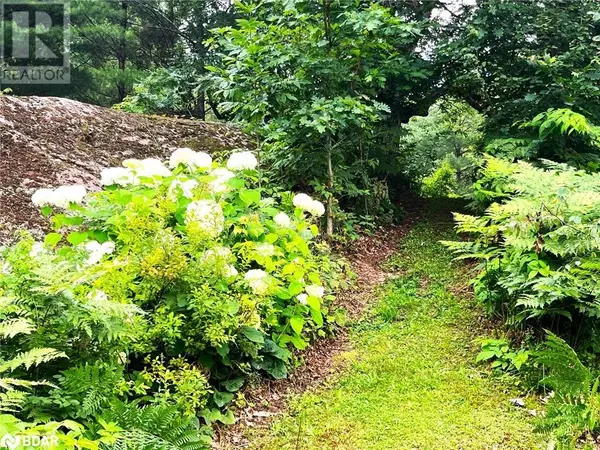
4 Beds
2 Baths
1,608 SqFt
4 Beds
2 Baths
1,608 SqFt
Key Details
Property Type Single Family Home
Sub Type Freehold
Listing Status Active
Purchase Type For Sale
Square Footage 1,608 sqft
Price per Sqft $522
Subdivision Dalton (Twp)
MLS® Listing ID 40610842
Style Bungalow
Bedrooms 4
Originating Board Barrie & District Association of REALTORS® Inc.
Property Description
Location
Province ON
Lake Name black
Rooms
Extra Room 1 Main level 11'4'' x 11'2'' Bedroom
Extra Room 2 Main level 11'6'' x 11'9'' Bedroom
Extra Room 3 Main level Measurements not available 3pc Bathroom
Extra Room 4 Main level 23'8'' x 11'4'' Great room
Extra Room 5 Main level 19'7'' x 8'5'' Foyer
Extra Room 6 Main level 17'7'' x 8'5'' Other
Interior
Heating Forced air, Heat Pump
Cooling Ductless, Wall unit
Exterior
Garage Yes
Waterfront Yes
View Y/N Yes
View Direct Water View
Total Parking Spaces 2
Private Pool No
Building
Lot Description Landscaped
Story 1
Sewer Septic System
Water black
Architectural Style Bungalow
Others
Ownership Freehold








