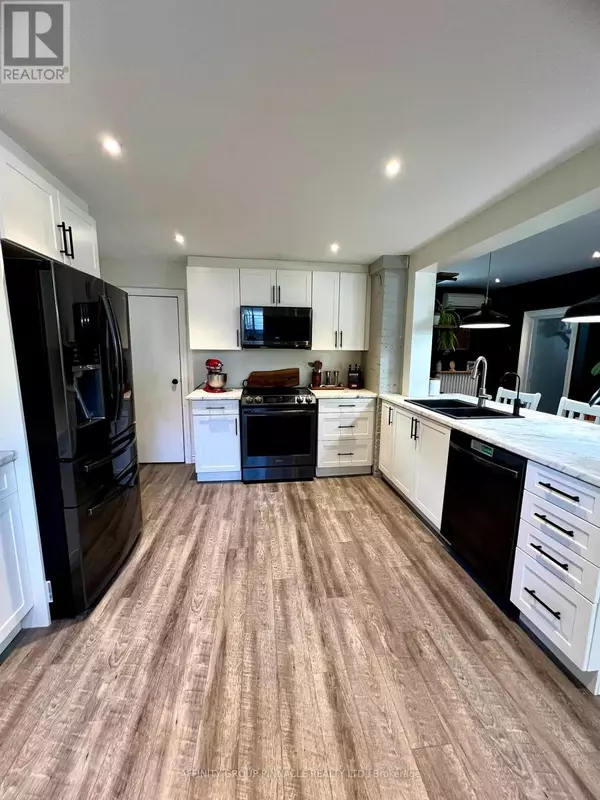REQUEST A TOUR
In-PersonVirtual Tour

$ 699,900
Est. payment | /mo
3 Beds
2 Baths
$ 699,900
Est. payment | /mo
3 Beds
2 Baths
Key Details
Property Type Single Family Home
Sub Type Freehold
Listing Status Active
Purchase Type For Sale
Subdivision Lindsay
MLS® Listing ID X9230261
Bedrooms 3
Originating Board Central Lakes Association of REALTORS®
Property Description
Recently updated 3 bed 2 bath in the heart of Lindsay. The main floor boasts an updated kitchen with breakfast bar, all new appliances, walkout to sunporch and backyard, living room with corner built-in electric fireplace and separate flex room suitable for an in-home office, reading nook, or its current use as a toy room. Main floor laundry built into the oversized updated 4-pierce bath. Upstairs offers 3 bedrooms with the Master having its own dressing room, and updated 3-piece bath. Fully fenced yard and attached garage for more storage. New windows and A/C unit recently installed. Nothing left to do but move in! Close to schools and shopping or easy commute to the GTA. (id:24570)
Location
Province ON
Rooms
Extra Room 1 Second level 3.05 m X 2.13 m Bedroom 3
Extra Room 2 Second level 3.35 m X 2.74 m Primary Bedroom
Extra Room 3 Second level 3.05 m X 2.74 m Bedroom 2
Extra Room 4 Second level 3.35 m X 2.74 m Den
Extra Room 5 Main level 3.96 m X 3.05 m Kitchen
Extra Room 6 Main level 5.18 m X 3.05 m Dining room
Interior
Heating Radiant heat
Cooling Central air conditioning
Exterior
Garage Yes
Fence Fenced yard
View Y/N No
Total Parking Spaces 2
Private Pool No
Building
Story 2
Sewer Sanitary sewer
Others
Ownership Freehold








