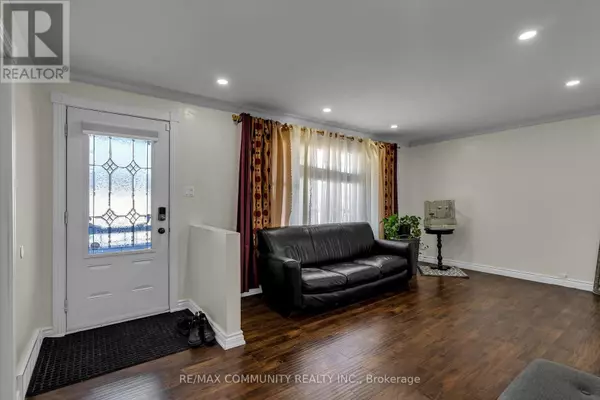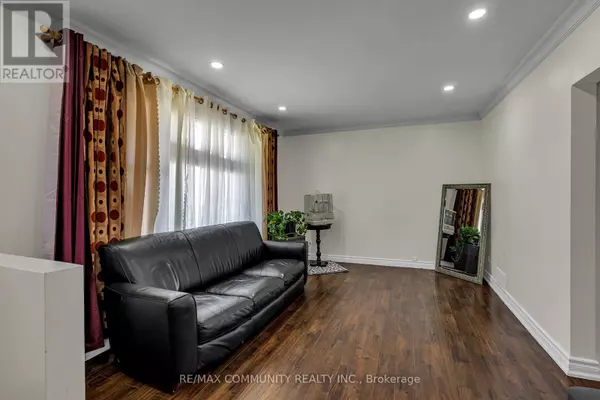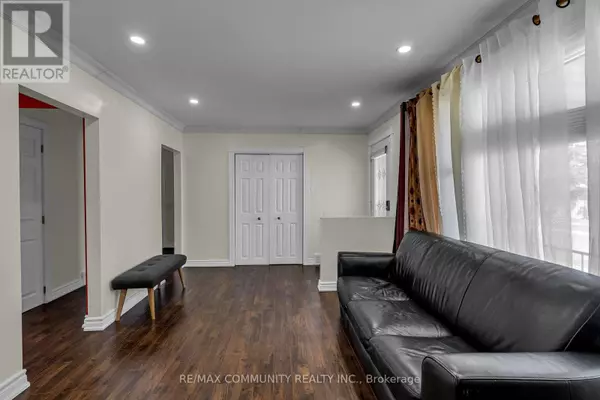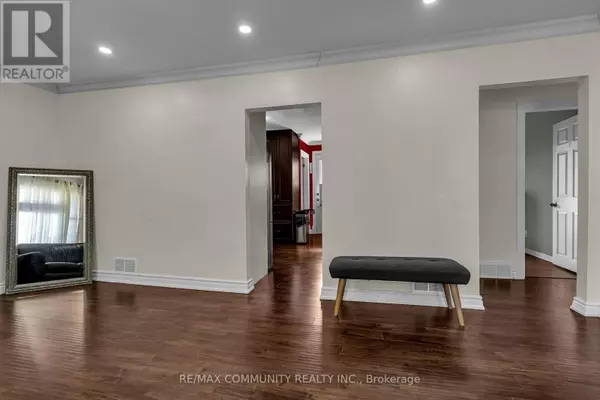REQUEST A TOUR
In-PersonVirtual Tour

$ 415,000
Est. payment | /mo
4 Beds
2 Baths
$ 415,000
Est. payment | /mo
4 Beds
2 Baths
Key Details
Property Type Single Family Home
Sub Type Freehold
Listing Status Active
Purchase Type For Sale
MLS® Listing ID X9231301
Style Bungalow
Bedrooms 4
Originating Board Toronto Regional Real Estate Board
Property Description
This charming bungalow with 3+1 bedrooms is situated on a spacious lot, perfect for family enjoyment. Pride of ownership is evident throughout the home, which features a sunlit main floor with elegant crown moulding, a newly renovated custom kitchen, and fresh flooring. The finished basement adds valuable living space with an additional bedroom, washroom, wet bar, laundry room, open den, and cold room. The expansive backyard is ideal for gatherings and offers ample space for outdoor activities.The driveway can accommodate three cars and the one garage includes a workshop area, perfect for DIY projects or extra storage. The home has seen several recent upgrades, including a new roof in 2020, a furnace in 2018, air conditioning in 2017, a garage door in 2016, and a hot water tank in 2014. The property also boasts a fenced backyard and a separate garage with a new door installed in 2016, complete with a cold storage room in the basement. This property seamlessly blends comfort, functionality, and style, making it ideal for family living and entertaining. Its thoughtful layout and modern amenities ensure a comfortable and convenient lifestyle. The sunlit main floor, complemented by the custom kitchen and fresh flooring, creates a welcoming and warm atmosphere, while the finished basement offers additional living space and versatility. The expansive backyard, with its ample space and fenced area, provides a safe and inviting outdoor environment for children and pets to play. This home is well-maintained and move-in ready, with all major systems recently updated, providing peace of mind for the new owners. **** EXTRAS **** Fridge, stove, washer, dryer, gas furnace and AC (id:24570)
Location
Province ON
Rooms
Extra Room 1 Basement 4.5 m X 5.6 m Family room
Extra Room 2 Basement 3 m X 2 m Bedroom
Extra Room 3 Basement 2.1 m X 2.4 m Laundry room
Extra Room 4 Main level 5.69 m X 3.3 m Living room
Extra Room 5 Main level 3.4 m X 3.4 m Kitchen
Extra Room 6 Main level 3.45 m X 3.25 m Primary Bedroom
Interior
Heating Forced air
Cooling Central air conditioning
Flooring Laminate, Ceramic
Exterior
Garage Yes
View Y/N No
Total Parking Spaces 4
Private Pool No
Building
Story 1
Sewer Sanitary sewer
Architectural Style Bungalow
Others
Ownership Freehold








