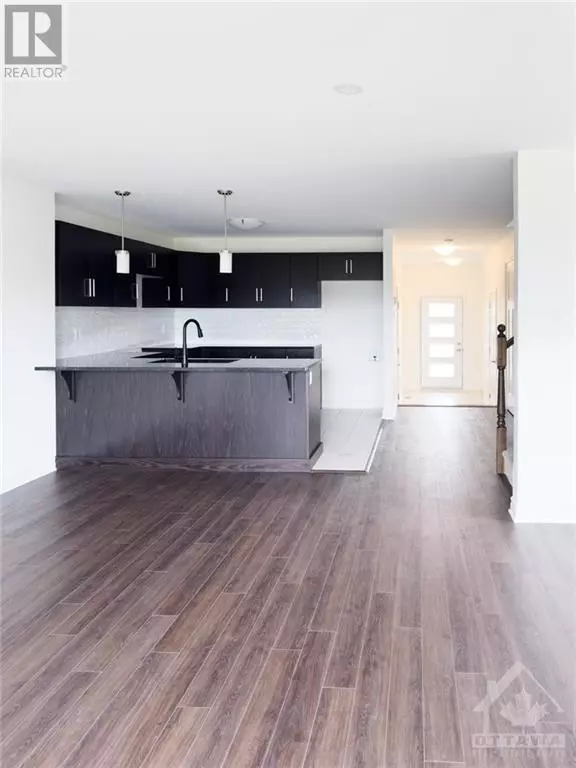
3 Beds
4 Baths
3 Beds
4 Baths
Key Details
Property Type Townhouse
Sub Type Townhouse
Listing Status Active
Purchase Type For Rent
Subdivision Marshall'S Bay Meadows
MLS® Listing ID 1404729
Bedrooms 3
Half Baths 1
Originating Board Ottawa Real Estate Board
Year Built 2024
Property Description
Location
Province ON
Rooms
Extra Room 1 Second level 12'4\" x 15'0\" Primary Bedroom
Extra Room 2 Second level 9'8\" x 11'10\" Bedroom
Extra Room 3 Second level 9'9\" x 14'2\" Bedroom
Extra Room 4 Basement 18'10\" x 15'3\" Recreation room
Extra Room 5 Main level 10'2\" x 11'7\" Kitchen
Extra Room 6 Main level 18'8\" x 14'8\" Living room/Dining room
Interior
Heating Forced air
Cooling Central air conditioning
Flooring Wall-to-wall carpet, Vinyl, Ceramic
Exterior
Garage Yes
Waterfront No
View Y/N No
Total Parking Spaces 3
Private Pool No
Building
Story 2
Sewer Municipal sewage system
Others
Ownership Freehold
Acceptable Financing Monthly
Listing Terms Monthly








