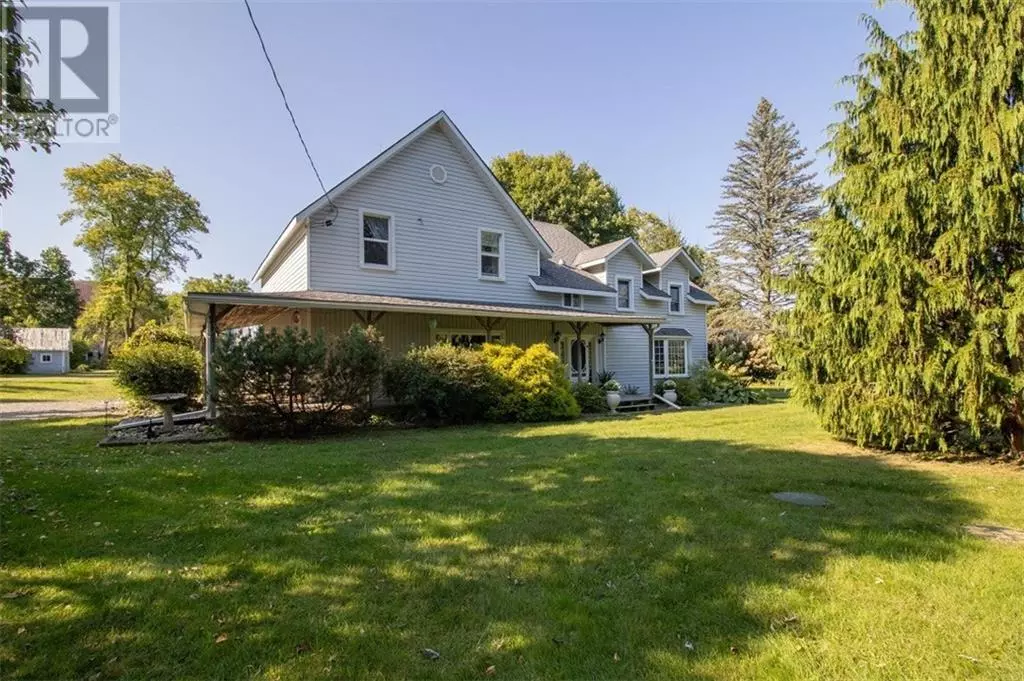
4 Beds
3 Baths
7.4 Acres Lot
4 Beds
3 Baths
7.4 Acres Lot
Key Details
Property Type Single Family Home
Sub Type Freehold
Listing Status Active
Purchase Type For Sale
Subdivision Lyn
MLS® Listing ID 1405152
Bedrooms 4
Half Baths 1
Originating Board Rideau - St. Lawrence Real Estate Board
Year Built 1895
Lot Size 7.400 Acres
Acres 322344.0
Property Description
Location
Province ON
Rooms
Extra Room 1 Second level 15'4\" x 9'0\" Sitting room
Extra Room 2 Second level 15'2\" x 11'0\" Bedroom
Extra Room 3 Second level 15'10\" x 11'0\" Bedroom
Extra Room 4 Second level 14'4\" x 12'3\" Bedroom
Extra Room 5 Second level 13'8\" x 11'7\" Bedroom
Extra Room 6 Second level 8'0\" x 6'4\" Computer Room
Interior
Heating Forced air, Other
Cooling Unknown
Flooring Hardwood, Wood
Fireplaces Number 2
Exterior
Garage Yes
View Y/N No
Total Parking Spaces 12
Private Pool No
Building
Story 2
Sewer Septic System
Others
Ownership Freehold








