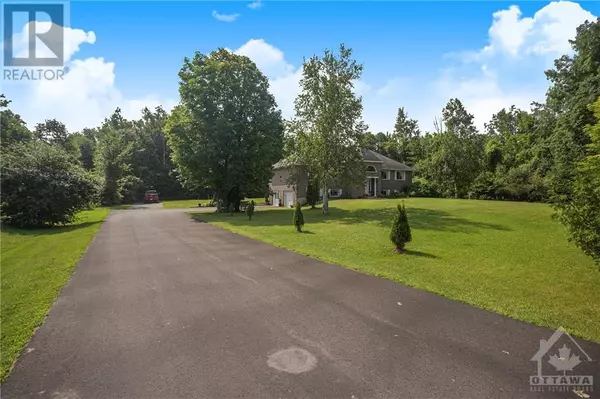
3 Beds
3 Baths
0.7 Acres Lot
3 Beds
3 Baths
0.7 Acres Lot
Key Details
Property Type Single Family Home
Sub Type Freehold
Listing Status Active
Purchase Type For Sale
Subdivision Smiths Falls
MLS® Listing ID 1405160
Bedrooms 3
Originating Board Ottawa Real Estate Board
Year Built 1994
Lot Size 0.700 Acres
Acres 30492.0
Property Description
Location
Province ON
Rooms
Extra Room 1 Lower level 23'10\" x 14'10\" Recreation room
Extra Room 2 Lower level 17'8\" x 15'0\" Recreation room
Extra Room 3 Lower level Measurements not available Full bathroom
Extra Room 4 Lower level Measurements not available Laundry room
Extra Room 5 Lower level 29'8\" x 14'9\" Family room
Extra Room 6 Lower level 14'4\" x 10'9\" Storage
Interior
Heating Forced air
Cooling Central air conditioning
Flooring Laminate, Vinyl
Exterior
Garage Yes
Waterfront No
View Y/N No
Total Parking Spaces 10
Private Pool No
Building
Sewer Septic System
Others
Ownership Freehold








