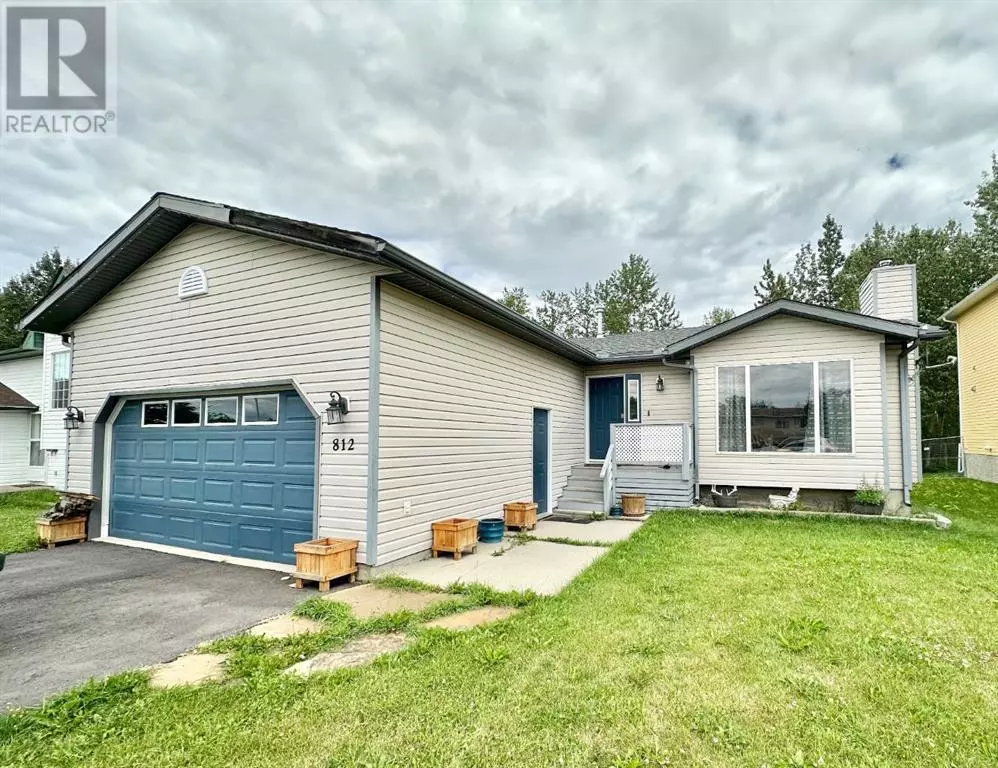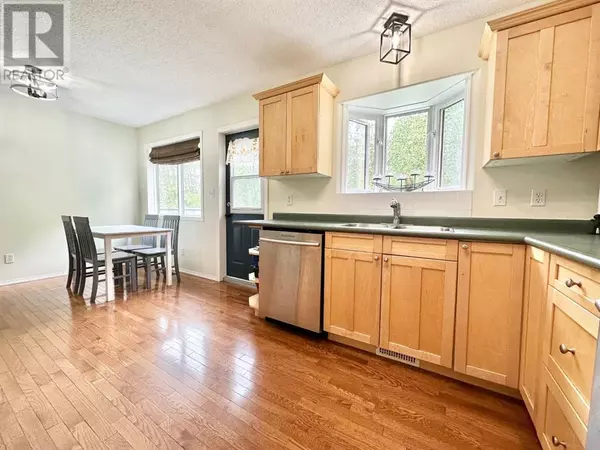
5 Beds
3 Baths
1,178 SqFt
5 Beds
3 Baths
1,178 SqFt
Key Details
Property Type Single Family Home
Sub Type Freehold
Listing Status Active
Purchase Type For Sale
Square Footage 1,178 sqft
Price per Sqft $280
MLS® Listing ID A2153921
Style Bungalow
Bedrooms 5
Originating Board Alberta West REALTORS® Association
Year Built 2001
Lot Size 6,969 Sqft
Acres 6969.6
Property Description
Location
Province AB
Rooms
Extra Room 1 Basement 39.37 Ft x 32.81 Ft Bedroom
Extra Room 2 Basement 128.00 Ft x 39.37 Ft Family room
Extra Room 3 Basement 42.65 Ft x 29.53 Ft Bedroom
Extra Room 4 Basement 42.65 Ft x 29.53 Ft Laundry room
Extra Room 5 Basement Measurements not available 4pc Bathroom
Extra Room 6 Main level 55.77 Ft x 32.81 Ft Other
Interior
Heating Forced air
Cooling None
Flooring Ceramic Tile, Hardwood, Linoleum
Fireplaces Number 1
Exterior
Garage Yes
Garage Spaces 2.0
Garage Description 2
Fence Not fenced
Waterfront No
View Y/N No
Total Parking Spaces 6
Private Pool No
Building
Lot Description Garden Area, Lawn
Story 1
Architectural Style Bungalow
Others
Ownership Freehold








