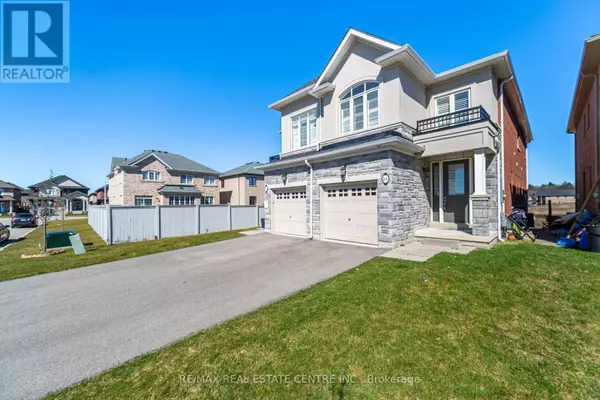
4 Beds
3 Baths
4 Beds
3 Baths
Key Details
Property Type Single Family Home
Sub Type Freehold
Listing Status Active
Purchase Type For Sale
Subdivision Ancaster
MLS® Listing ID X9234719
Bedrooms 4
Half Baths 1
Originating Board Toronto Regional Real Estate Board
Property Description
Location
Province ON
Rooms
Extra Room 1 Second level 3.29 m X 4.75 m Primary Bedroom
Extra Room 2 Second level 2.16 m X 3.05 m Bedroom 2
Extra Room 3 Second level 2.5 m X 3.96 m Bedroom 3
Extra Room 4 Second level 2.99 m X 4.69 m Bedroom 4
Extra Room 5 Second level 1.52 m X 1.52 m Laundry room
Extra Room 6 Basement 4.91 m X 6.1 m Recreational, Games room
Interior
Heating Forced air
Cooling Central air conditioning
Flooring Hardwood, Ceramic, Carpeted, Tile
Exterior
Garage Yes
Waterfront No
View Y/N No
Total Parking Spaces 3
Private Pool No
Building
Story 2
Sewer Sanitary sewer
Others
Ownership Freehold








