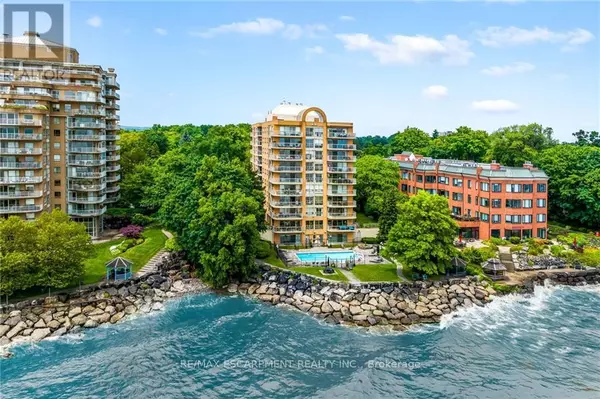
2 Beds
2 Baths
999 SqFt
2 Beds
2 Baths
999 SqFt
Key Details
Property Type Condo
Sub Type Condominium/Strata
Listing Status Active
Purchase Type For Sale
Square Footage 999 sqft
Price per Sqft $900
Subdivision Lasalle
MLS® Listing ID W9238320
Bedrooms 2
Condo Fees $1,280/mo
Originating Board Toronto Regional Real Estate Board
Property Description
Location
Province ON
Rooms
Extra Room 1 Main level 3.56 m X 2.01 m Foyer
Extra Room 2 Main level 2.64 m X 3.73 m Kitchen
Extra Room 3 Main level 2.49 m X 1.9 m Eating area
Extra Room 4 Main level 3.73 m X 5.23 m Primary Bedroom
Extra Room 5 Main level Measurements not available Bathroom
Extra Room 6 Main level 6.02 m X 4.19 m Living room
Interior
Heating Forced air
Cooling Central air conditioning
Exterior
Garage No
Community Features Pet Restrictions
Waterfront No
View Y/N No
Total Parking Spaces 2
Private Pool No
Others
Ownership Condominium/Strata








