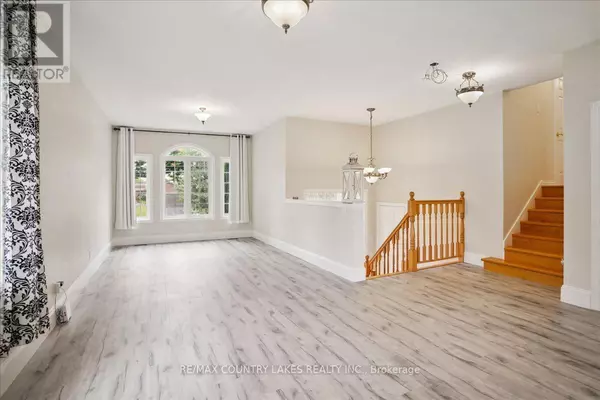
4 Beds
3 Baths
1,499 SqFt
4 Beds
3 Baths
1,499 SqFt
Key Details
Property Type Single Family Home
Sub Type Freehold
Listing Status Active
Purchase Type For Sale
Square Footage 1,499 sqft
Price per Sqft $666
Subdivision Beaverton
MLS® Listing ID N9238916
Bedrooms 4
Originating Board Toronto Regional Real Estate Board
Property Description
Location
Province ON
Lake Name Talbot
Rooms
Extra Room 1 Second level 5.33 m X 4.23 m Primary Bedroom
Extra Room 2 Second level 4.22 m X 3.1 m Bedroom 2
Extra Room 3 Second level 4.22 m X 3.07 m Bedroom 3
Extra Room 4 Basement 6.07 m X 5.38 m Recreational, Games room
Extra Room 5 Basement 5 m X 3 m Office
Extra Room 6 Basement 3.83 m X 3.68 m Kitchen
Interior
Heating Forced air
Cooling Central air conditioning
Flooring Laminate
Exterior
Garage Yes
Waterfront No
View Y/N No
Total Parking Spaces 6
Private Pool No
Building
Sewer Septic System
Water Talbot
Others
Ownership Freehold








