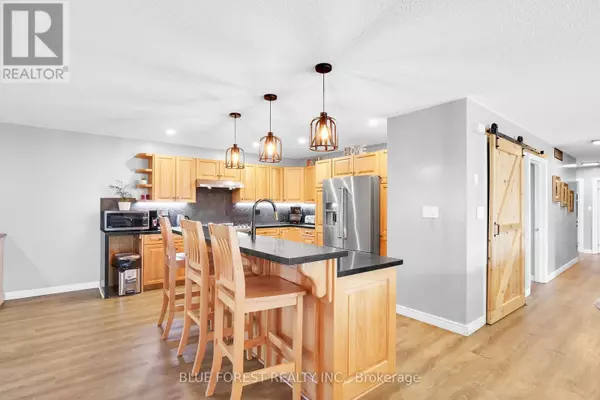REQUEST A TOUR
In-PersonVirtual Tour

$ 849,900
Est. payment | /mo
7,463 SqFt
$ 849,900
Est. payment | /mo
7,463 SqFt
Key Details
Property Type Commercial
Listing Status Active
Purchase Type For Sale
Square Footage 7,463 sqft
Price per Sqft $113
Subdivision Sw
MLS® Listing ID X9239619
Originating Board London and St. Thomas Association of REALTORS®
Property Description
Investors, take note of this incredible opportunity presented by a commercial/residential building! Located in a prime spot near the downtown core, this property in the thriving Town of Strathroy holds immense potential. Boasting nearly 6000 sq ft of commercial space and 12 parking spaces, it offers a significant advantage for those looking to own an income-generating property. The main floor features 12 ft ceilings with fire-rated drywall and is currently operating as a restaurant. However, it can easily be transformed into a personal care service, pharmacy, medical clinic, club, event hall, and more. Constructed approximately 18 years ago, the property also includes a separate entrance leading to a 2100 sq ft apartment. This apartment comprises 4 bedrooms, 2 baths, a living room, updated flooring, its own heating and cooling system, and a spacious patio that has the potential to generate $2800 to $3000 per month. With two separate entrances on the main floor, there is even an opportunity to partition a section of the building for additional income potential. Additional features of the property include an 8 x 14 walk-in cooler, ample storage, all-new electrical wiring (3 phase 120V/208V), and a split A/C-heat pump system that serves the main floor. For more information, please reach out to me directly. (id:24570)
Location
Province ON
Interior
Heating Other
Cooling Fully air conditioned
Exterior
Garage No
View Y/N No
Total Parking Spaces 12
Private Pool No
Building
Sewer Storm sewer








