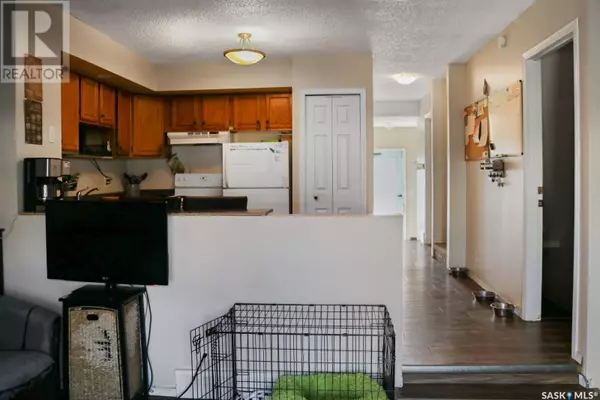
6 Beds
4 Baths
2,272 SqFt
6 Beds
4 Baths
2,272 SqFt
Key Details
Property Type Single Family Home
Sub Type Freehold
Listing Status Active
Purchase Type For Sale
Square Footage 2,272 sqft
Price per Sqft $220
Subdivision Silverwood Heights
MLS® Listing ID SK979724
Style 2 Level
Bedrooms 6
Originating Board Saskatchewan REALTORS® Association
Year Built 1982
Lot Size 5,777 Sqft
Acres 5777.0
Property Description
Location
Province SK
Rooms
Extra Room 1 Second level 9'9 x 8'5 Bedroom
Extra Room 2 Second level 9'5 x 8'10 Bedroom
Extra Room 3 Second level 14'11 x 11'5 Bedroom
Extra Room 4 Second level 6'11 x 6'11 4pc Bathroom
Extra Room 5 Second level 9'9 x 8'5 Bedroom
Extra Room 6 Second level 9'5 x 8'10 Bedroom
Interior
Heating Forced air,
Exterior
Garage Yes
Fence Fence
View Y/N No
Private Pool No
Building
Story 2
Architectural Style 2 Level
Others
Ownership Freehold








