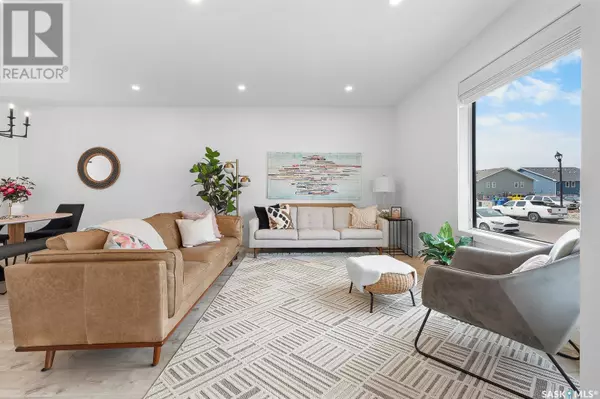
4 Beds
4 Baths
1,576 SqFt
4 Beds
4 Baths
1,576 SqFt
Key Details
Property Type Single Family Home
Sub Type Freehold
Listing Status Active
Purchase Type For Sale
Square Footage 1,576 sqft
Price per Sqft $396
Subdivision The Towns
MLS® Listing ID SK980073
Style 2 Level
Bedrooms 4
Originating Board Saskatchewan REALTORS® Association
Year Built 2021
Lot Size 3,885 Sqft
Acres 3885.0
Property Description
Location
Province SK
Rooms
Extra Room 1 Second level 14'8 x 12'10 Primary Bedroom
Extra Room 2 Second level 7'0 x 5'10 Other
Extra Room 3 Second level x x x 3pc Ensuite bath
Extra Room 4 Second level 12'8 x 9'4 Bedroom
Extra Room 5 Second level x x x 4pc Bathroom
Extra Room 6 Second level 12'8 x 9'4 Bedroom
Interior
Heating Forced air,
Cooling Central air conditioning
Fireplaces Type Conventional
Exterior
Garage Yes
Fence Fence
Waterfront No
View Y/N No
Private Pool No
Building
Lot Description Lawn, Garden Area
Story 2
Architectural Style 2 Level
Others
Ownership Freehold








