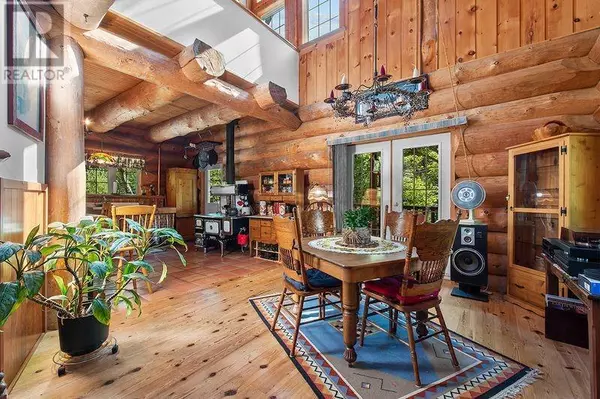
2 Beds
2 Baths
26.75 Acres Lot
2 Beds
2 Baths
26.75 Acres Lot
Key Details
Property Type Single Family Home
Sub Type Freehold
Listing Status Active
Purchase Type For Sale
Subdivision Stanleyville
MLS® Listing ID 1405892
Bedrooms 2
Originating Board Rideau - St. Lawrence Real Estate Board
Year Built 2006
Lot Size 26.750 Acres
Acres 1165230.0
Property Description
Location
Province ON
Rooms
Extra Room 1 Second level 30'9\" x 13'2\" Primary Bedroom
Extra Room 2 Second level 10'4\" x 9'2\" 3pc Ensuite bath
Extra Room 3 Lower level 19'6\" x 17'8\" Family room
Extra Room 4 Lower level 11'2\" x 9'5\" 4pc Bathroom
Extra Room 5 Lower level 16'7\" x 12'7\" Utility room
Extra Room 6 Lower level 9'10\" x 9'9\" Storage
Interior
Heating Forced air, Other
Cooling None
Flooring Wood, Tile
Fireplaces Number 2
Exterior
Garage Yes
Waterfront No
View Y/N No
Total Parking Spaces 5
Private Pool No
Building
Lot Description Partially landscaped
Sewer Septic System
Others
Ownership Freehold








