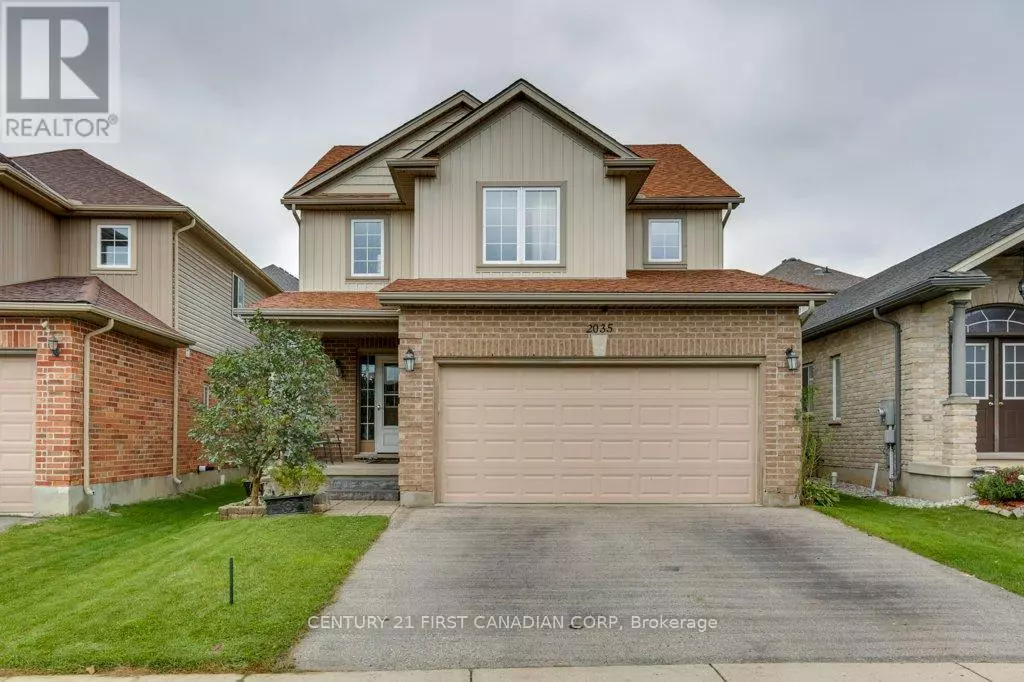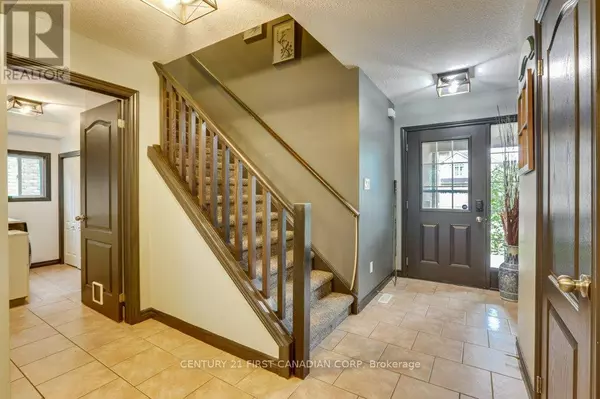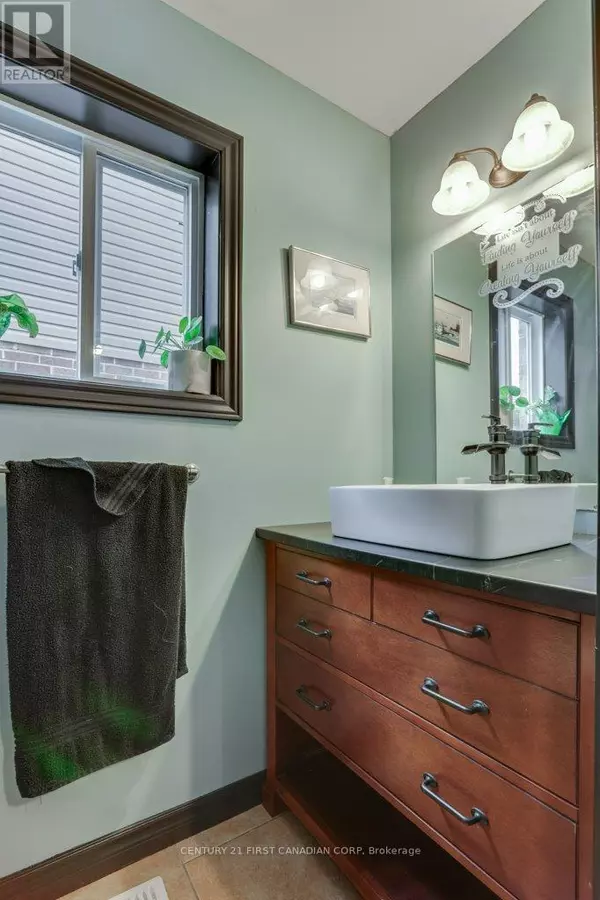
5 Beds
4 Baths
1,999 SqFt
5 Beds
4 Baths
1,999 SqFt
Key Details
Property Type Single Family Home
Sub Type Freehold
Listing Status Active
Purchase Type For Sale
Square Footage 1,999 sqft
Price per Sqft $425
Subdivision North C
MLS® Listing ID X9247178
Bedrooms 5
Half Baths 1
Originating Board London and St. Thomas Association of REALTORS®
Property Description
Location
Province ON
Rooms
Extra Room 1 Second level 4.87 m X 3.96 m Primary Bedroom
Extra Room 2 Second level 3.9 m X 3.41 m Bedroom 2
Extra Room 3 Second level 4.26 m X 3.32 m Bedroom 3
Extra Room 4 Second level 3.07 m X 3.04 m Bedroom 4
Extra Room 5 Lower level 3.04 m X 2.98 m Bedroom 5
Extra Room 6 Lower level 2.43 m X 1.52 m Cold room
Interior
Heating Forced air
Cooling Central air conditioning
Flooring Ceramic, Laminate
Fireplaces Number 2
Exterior
Garage Yes
View Y/N No
Total Parking Spaces 4
Private Pool No
Building
Lot Description Landscaped
Story 2
Sewer Sanitary sewer
Others
Ownership Freehold








