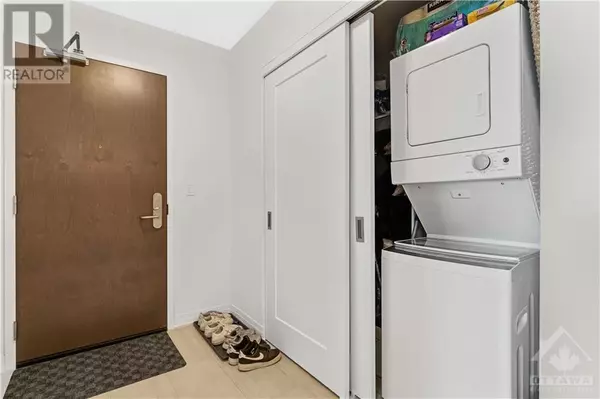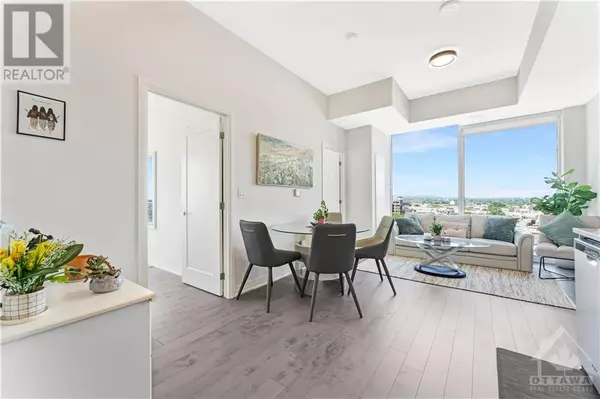
2 Beds
1 Bath
2 Beds
1 Bath
Key Details
Property Type Condo
Sub Type Condominium/Strata
Listing Status Active
Purchase Type For Sale
Subdivision Dow'S Lake/Little Italy
MLS® Listing ID 1406557
Bedrooms 2
Condo Fees $585/mo
Originating Board Ottawa Real Estate Board
Year Built 2021
Property Description
Location
Province ON
Rooms
Extra Room 1 Main level 8'4\" x 5'3\" Foyer
Extra Room 2 Main level 8'0\" x 4'10\" 4pc Bathroom
Extra Room 3 Main level 18'10\" x 11'9\" Kitchen
Extra Room 4 Main level 11'8\" x 8'10\" Primary Bedroom
Extra Room 5 Main level 10'0\" x 8'9\" Bedroom
Extra Room 6 Main level 11'9\" x 9'5\" Living room
Interior
Heating Forced air
Cooling Central air conditioning
Flooring Hardwood, Tile
Exterior
Garage Yes
Community Features Recreational Facilities, Pets Allowed With Restrictions
View Y/N No
Total Parking Spaces 1
Private Pool Yes
Building
Story 1
Sewer Municipal sewage system
Others
Ownership Condominium/Strata








