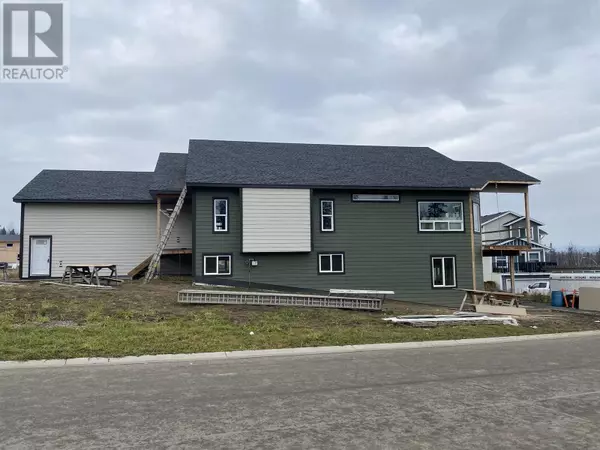
7 Beds
4 Baths
5,002 SqFt
7 Beds
4 Baths
5,002 SqFt
Key Details
Property Type Single Family Home
Sub Type Freehold
Listing Status Active
Purchase Type For Sale
Square Footage 5,002 sqft
Price per Sqft $258
MLS® Listing ID R2915224
Style Ranch
Bedrooms 7
Originating Board BC Northern Real Estate Board
Year Built 2024
Lot Size 8,982 Sqft
Acres 8982.0
Property Description
Location
Province BC
Rooms
Extra Room 1 Basement 11 ft , 9 in X 11 ft , 9 in Bedroom 5
Extra Room 2 Basement 12 ft X 12 ft Kitchen
Extra Room 3 Basement 10 ft , 1 in X 14 ft , 4 in Bedroom 6
Extra Room 4 Basement 15 ft X 12 ft Recreational, Games room
Extra Room 5 Basement 14 ft X 12 ft , 5 in Additional bedroom
Extra Room 6 Basement 14 ft , 7 in X 29 ft Family room
Interior
Heating Forced air,
Cooling Central air conditioning
Fireplaces Number 2
Exterior
Garage Yes
Garage Spaces 2.0
Garage Description 2
View Y/N Yes
View River view
Roof Type Conventional
Private Pool No
Building
Story 2
Architectural Style Ranch
Others
Ownership Freehold








