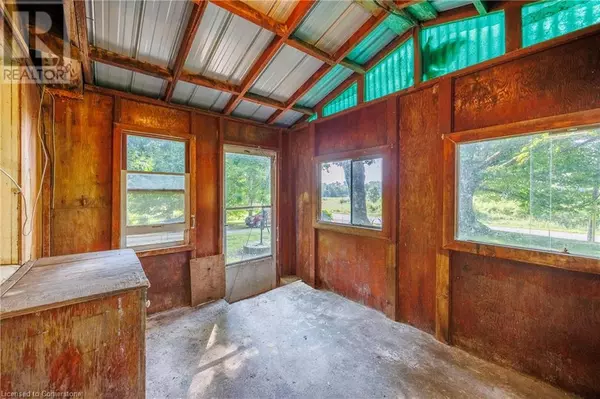
3 Beds
1 Bath
1,600 SqFt
3 Beds
1 Bath
1,600 SqFt
Key Details
Property Type Single Family Home
Sub Type Freehold
Listing Status Active
Purchase Type For Sale
Square Footage 1,600 sqft
Price per Sqft $387
Subdivision Rural Townsend
MLS® Listing ID 40632306
Bedrooms 3
Originating Board Cornerstone - Simcoe & District
Property Description
Location
Province ON
Rooms
Extra Room 1 Second level 9'8'' x 8'7'' Storage
Extra Room 2 Second level 7'7'' x 10'1'' Storage
Extra Room 3 Second level 11'8'' x 17'7'' Bedroom
Extra Room 4 Second level 20'1'' x 16'6'' Bedroom
Extra Room 5 Main level 19'5'' x 16'7'' Family room
Extra Room 6 Main level 12'9'' x 11'3'' 4pc Bathroom
Interior
Heating Forced air,
Cooling None
Exterior
Garage No
Community Features Quiet Area, School Bus
Waterfront No
View Y/N No
Total Parking Spaces 5
Private Pool No
Building
Story 1.5
Sewer Septic System
Others
Ownership Freehold








