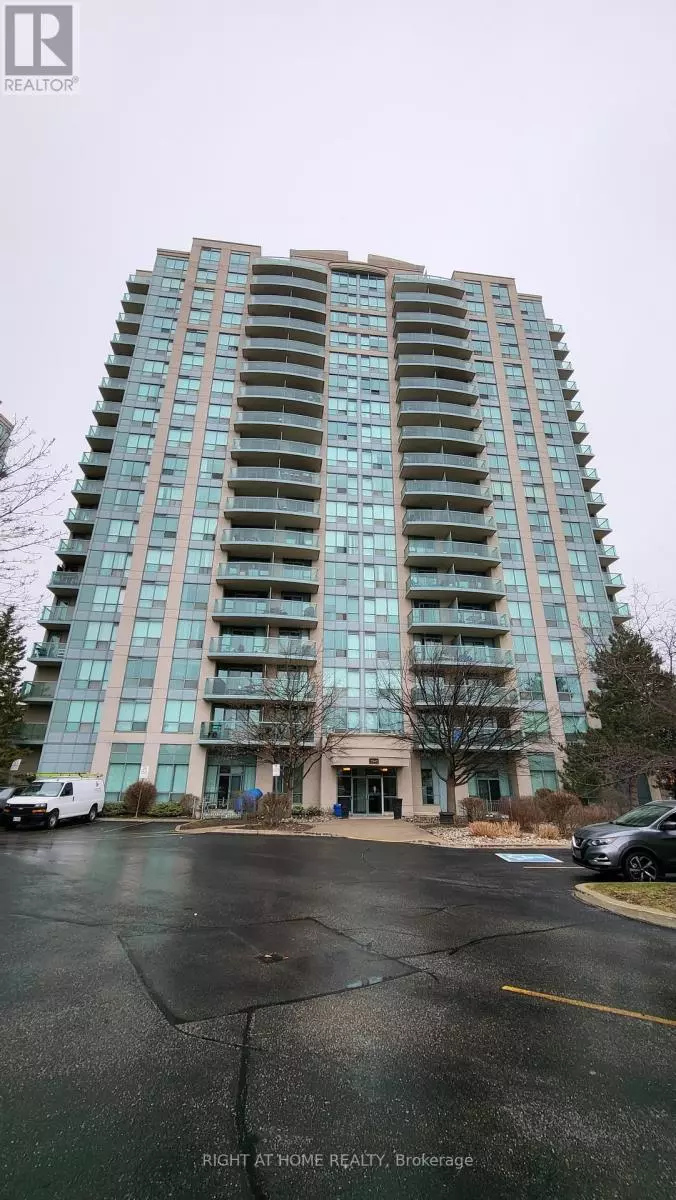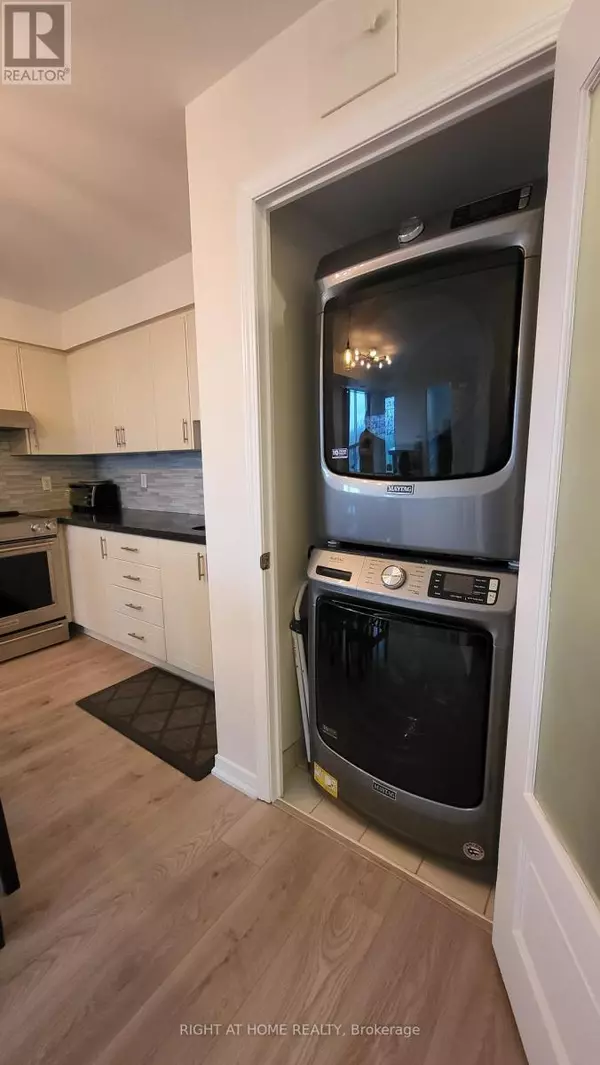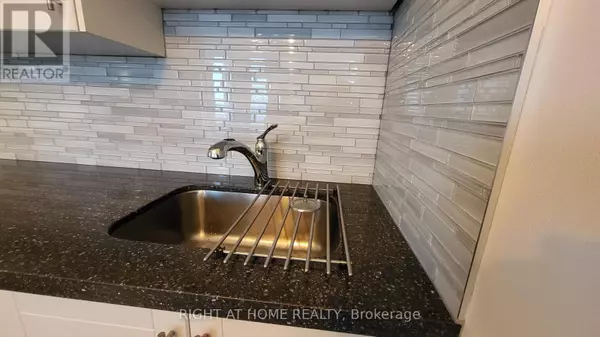REQUEST A TOUR
In-PersonVirtual Tour

$ 479,000
Est. payment | /mo
1 Bed
1 Bath
499 SqFt
$ 479,000
Est. payment | /mo
1 Bed
1 Bath
499 SqFt
Key Details
Property Type Condo
Sub Type Condominium/Strata
Listing Status Active
Purchase Type For Sale
Square Footage 499 sqft
Price per Sqft $959
Subdivision Central Erin Mills
MLS® Listing ID W9255688
Bedrooms 1
Condo Fees $593/mo
Originating Board Toronto Regional Real Estate Board
Property Description
Condo Unit Located in Central Erin Mills, Walking Distance to John Fraser SS and St. Aloysius Gonzaga SS Across From Erin Mills Town Centre Community Centre Library Hwy 403 Closeby Extensive Renovation Was Done Few Years Ago Including Kitchen Bathroom & Standing Shower Closet Appliances Open Balcony Great View South East Exposure One Parking & One Locker are Included. **** EXTRAS **** All Appliances, Fridge, Stove, Washer & Dryer, Hood Fan, All Existing Light Fixtures, All Existing Window Coverings. *Gas, Hydro & Water are included in the Condo Fee. (id:24570)
Location
Province ON
Rooms
Extra Room 1 Flat 3.7 m X 3.5 m Living room
Extra Room 2 Flat 3.7 m X 3.5 m Dining room
Extra Room 3 Flat 2.78 m X 2.48 m Kitchen
Extra Room 4 Flat 3.35 m X 3.24 m Primary Bedroom
Interior
Heating Forced air
Cooling Central air conditioning
Flooring Laminate
Exterior
Garage Yes
Community Features Pet Restrictions
View Y/N No
Total Parking Spaces 1
Private Pool Yes
Others
Ownership Condominium/Strata








