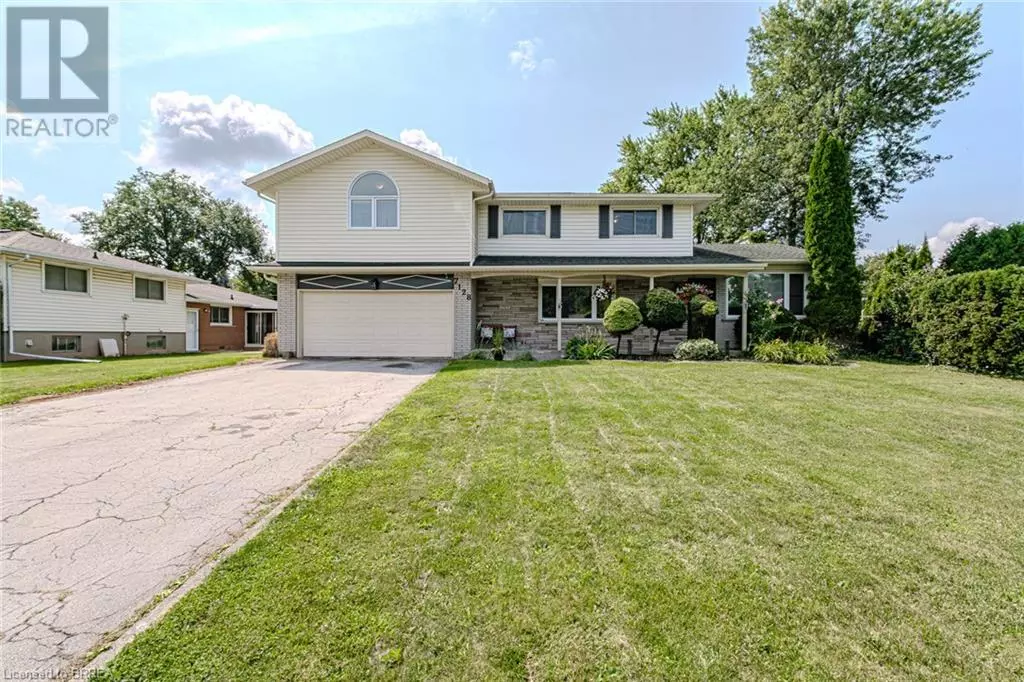
5 Beds
4 Baths
2,900 SqFt
5 Beds
4 Baths
2,900 SqFt
Key Details
Property Type Single Family Home
Sub Type Freehold
Listing Status Active
Purchase Type For Sale
Square Footage 2,900 sqft
Price per Sqft $275
Subdivision 206 - Stamford
MLS® Listing ID 40629333
Style 2 Level
Bedrooms 5
Half Baths 1
Originating Board Brantford Regional Real Estate Assn Inc
Year Built 1965
Property Description
Location
Province ON
Rooms
Extra Room 1 Second level Measurements not available 4pc Bathroom
Extra Room 2 Second level Measurements not available 4pc Bathroom
Extra Room 3 Second level 10'3'' x 9'0'' Bedroom
Extra Room 4 Second level 14'6'' x 10'5'' Bedroom
Extra Room 5 Second level 13'9'' x 11'6'' Bedroom
Extra Room 6 Second level 19'3'' x 11'7'' Primary Bedroom
Interior
Heating Forced air,
Cooling Central air conditioning
Exterior
Garage Yes
Fence Fence, Partially fenced
Community Features School Bus
View Y/N No
Total Parking Spaces 8
Private Pool Yes
Building
Story 2
Sewer Municipal sewage system
Architectural Style 2 Level
Others
Ownership Freehold








