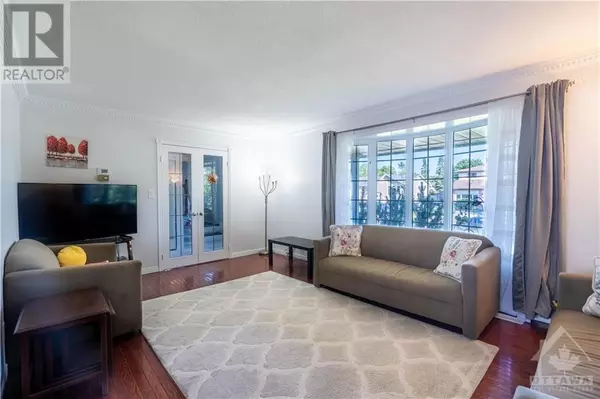
4 Beds
3 Baths
4 Beds
3 Baths
Key Details
Property Type Single Family Home
Sub Type Freehold
Listing Status Active
Purchase Type For Sale
Subdivision Lennox And Addington/Loyalist
MLS® Listing ID 1407530
Bedrooms 4
Half Baths 1
Originating Board Ottawa Real Estate Board
Year Built 1977
Property Description
Location
Province ON
Rooms
Extra Room 1 Second level 11'0\" x 13'0\" Bedroom
Extra Room 2 Second level 12'5\" x 10'5\" Bedroom
Extra Room 3 Second level 9'5\" x 9'5\" Bedroom
Extra Room 4 Second level 11'0\" x 9'5\" Bedroom
Extra Room 5 Second level 9'5\" x 5'5\" 4pc Bathroom
Extra Room 6 Basement 22'0\" x 17'5\" Recreation room
Interior
Heating Forced air
Cooling Central air conditioning
Flooring Hardwood, Laminate, Ceramic
Exterior
Garage Yes
Waterfront No
View Y/N No
Total Parking Spaces 5
Private Pool No
Building
Story 2
Sewer Municipal sewage system
Others
Ownership Freehold








